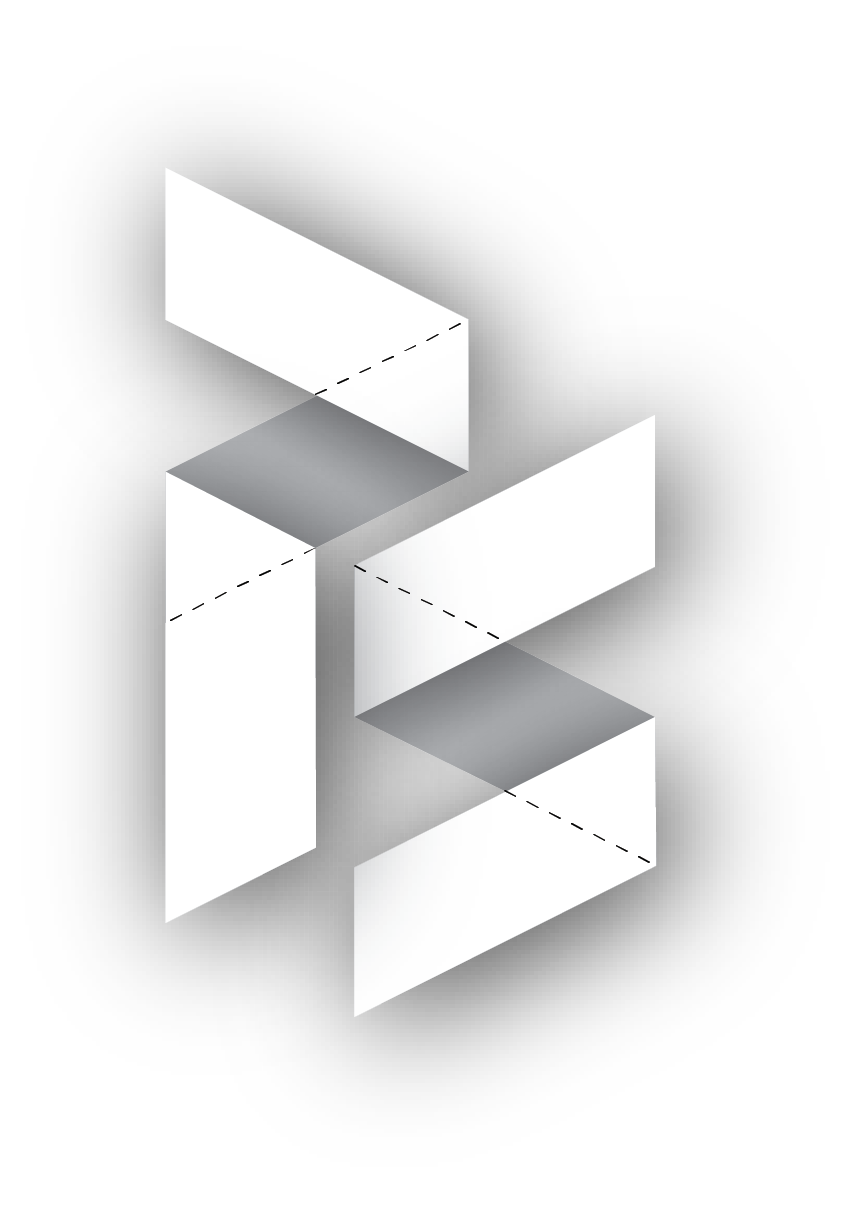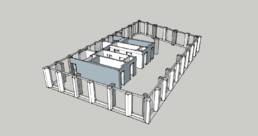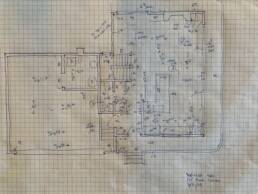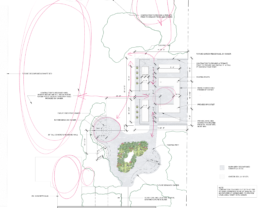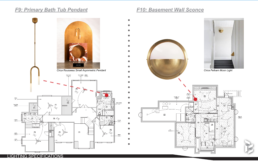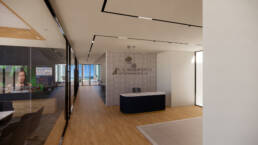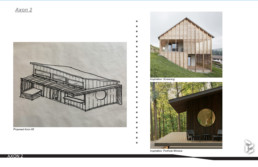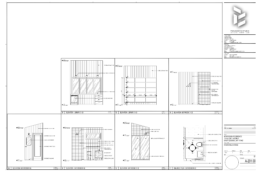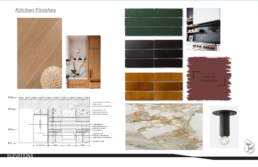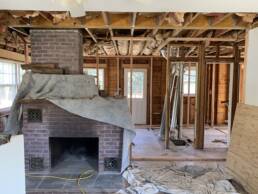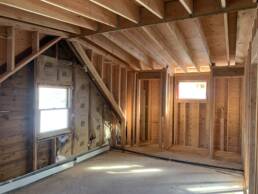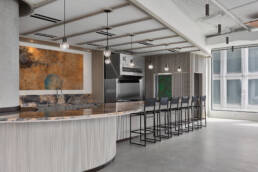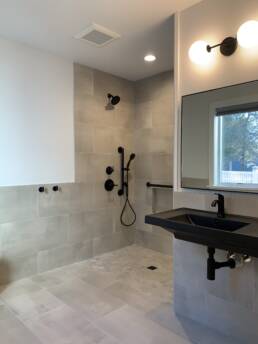At the onset of a project, it can be daunting for a client to determine who is responsible for what and when certain tasks must be completed. We’ve broken apart the lifespan of a construction project into 6 different phases and what you can expect from an Architect throughout each of these steps.
1. Programming and Pre-Design
While many refer to the design process as having 5 phases, we believe that it is vital to start a project off on the right foot. Therefore, we begin a project with a Pre-Design page. Programming and Pre-design lay the foundation for a construction project, setting the parameters that we must design for and work within. It is within this phase that we truly get to know our clients.
The first part of this phase, called Programming, refers to the types of spaces a project will include, as well as their size and capacity. This is where the client, with the help of an architect, must distill all of those rough, pie-in-the-sky ideas they’ve been kicking around into solid descriptions of rooms and spaces. This is also where we learn about the people who will inhabit this project. While these are certainly not set in stone, providing the architect with accurate information early on will allow the design to proceed more confidently into the design stages.
The second part of this phase, called Pre-Design, contains a few different responsibilities for the architect. Firstly, we must conduct a zoning analysis of the property to determine what the limitations of the project are. This analysis can yield results that have major implications for a project. Depending on the authority having jurisdiction over your property, factors such as building height, property line setbacks, maximum lot coverage, or building usage can drive how we eventually tackle a design problem. It’s for this reason that an accurate and thorough property zoning analysis is critical to complete prior to designing a single thing.
Another portion of the Architect’s Pre-Design activity is to conduct a thorough survey of the property, which is essentially measuring all existing conditions and photo cataloging the existing space. Understanding and measuring accurately will allow the Architect to draft the palette that is to be designed within and altered down the road. It is imperative this is done accurately, as all future drawings will be derived from this existing drawing.
After completing these various Programming and Pre-Design responsibilities, we like to regroup with the client to review our findings and make sure there are no major surprises that stand in the way of achieving the ultimate project goal. A complete and well-researched Programming and Pre-Design phase contains strong implications and provides exact parameters that the design team must work within.
2. Schematic Design
With all of this important preliminary information gathered, we can now put pen to paper and start to mold how the project will take shape. Zoning information gathered will often inform how a project is massed and where it is located on a site. During Schematic Design we like to keep iterations quite loose and focus on rough ideas such as adjacencies of different spaces and how a user would circulate throughout the project. Falling in love with an idea early on can sometimes close one’s mind off to an alternative approach that could yield more successful or exciting results, which is why we prefer to attack a design problem from every angle imaginable. Keeping many layout options on the table encourages critical discussion about what works and what does not work. We often land on a successful design solution only because we sketched many options before it that did not work for one reason or another.
As a side note, this also explains part of the core ethos of our design firm. We never want to push an idea on a client, thinking our first blush idea is the end-all, be-all. We like to keep options open, and through discussion and listening, we come to a mutual design direction that will serve our client’s needs the best. The goal at the conclusion of Schematic Design is to finalize a schematic floor plan that will allow the design team to begin developing the project further. It is important that both the architect and client feel comfortable with what is chosen, as all future design work will expand on the schematic plan chosen.
3. Design Development
Now that the Owner has agreed on a schematic plan, the Architect can begin to develop the design in greater detail in a phase we call Design Development. This is really where the project begins to come to life. During this phase, we will start to lay out the various building systems, including the structural framework, light fixture layout, electrical device layout, and initial material finishes. From a massing perspective, we will further develop the three-dimensional shape of the structure and any major features that affect the exterior of the building. The design team will accomplish this through either a three-dimensional model that can be rotated and edited or two-dimensional elevations, which are line drawings depicting the building profile, fenestrations, and exterior materials used.
Also developed during this phase are a first pass of the specifications to be used on the project; meaning any finish material, fixture, or piece of equipment to be included in the project. To garner additional knowledge of the visual preferences of our client, we request inspirational imagery from sample projects that reflect something they aspire to achieve in their job. We assist the client in making these selections, assembling specifications that mirror our client’s aesthetic and accentuate the architectural form created. Towards the end of Design Development, most major design decisions should be made, allowing the Architectural team to fully detail and coordinate construction work in the following project phase.
4. Construction Documentation
The term Construction Documentation refers to the drawing set and corresponding specifications that will ultimately be used to file for a building permit and serve as a guideline for the contractor to build from. This drawing set continues the progress made during design development, with the ultimate goal of detailing all aspects of the project into a buildable job that is legible to the contractor on site.
This phase is also where any final coordination would happen between the architectural drawings and other consultants working on the project. Examples of this could include a mechanical, electrical, plumbing, or structural engineer needing to ensure that their building systems do not interfere with any of the architectural elements. Making sure all consultants’ drawings are coordinated with the architecture is imperative for a smooth installation; failure to do so can cause costly problems and project delays. At the culmination of this phase, we should now have a set of drawings that is fully coordinated and contains sufficient information for a contractor to price the work and construct the project accurately.
5. Bidding and Building Department Filing
Now that the construction document set has been completed, the project team is ready to apply for a building permit. Depending on the arrangement of your job, this could be done by the Owner, Architect, Contractor, or Permit Expeditor. In addition to a general construction building permit, the scope of work on your project may also require separate trade permits, such as plumbing or mechanical, which the project team can assist in determining. In addition to a construction document set signed and sealed by a professional, the permit application process can also require any number of forms that the project team can help identify.
During the review process of nearly every permit application, the building department will likely request minor changes or clarifications on information depicted in the construction document set. Don’t fret, all hope is not lost! The Architect will assist in making the necessary alterations to facilitate a resubmission of the permit application.
This is also the phase where final construction bids can be solicited. While we strongly encourage the participation of a contractor throughout much of the design phases, this is where you will ultimately settle on a contract to build your design.
6. Construction Administration
Once a building permit has been awarded, a contractor can commence construction. During construction, the Architect will be available in the office and on-site to provide comments, advice, and guidance related to the project. Staying involved throughout construction helps ensure that the finished constructed project closely aligns with the vision originally devised by the Client and Architect. The Architect can also be another set of eyes to review quality.
During Construction Administration, the Architect will review submittals, which are written or physical information describing a particular piece of equipment, fixture, or material that is to be included on the job. Submittals can take many forms, including diagram drawings, cut sheets for equipment, and material samples. This review process enables the Architect to verify that the products submitted by the contractor either match what was specified in the construction documents or are a suitable substitute that upholds the original design intent.
Under the umbrella of submittals to be reviewed are something called shop drawings, which are essentially detailed plans submitted to the Architect that depict proposed installations, providing the construction team with the information necessary to manufacture, fabricate, assemble, or install a component of the project. Some examples of shop drawings would be the routing of mechanical ductwork in the ceiling, the layout of floor tile, or millwork drawings for your kitchen cabinetry. The review of these shop drawings by the Architect serves as a final stopgap to catch any desired corrections before the contractor commences installation.
Completing phase work in the order described above will help your job run smoothly and on schedule. We are here to assist you throughout these phases, from the very beginning to the very end. We know construction can be confusing, and by remaining closely involved throughout, can provide guidance to help ensure the finished product meets your expectations. Finally, the project should be completed and ready for you to use. Time to celebrate!
