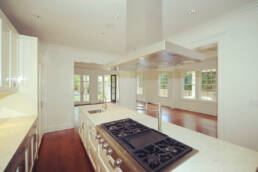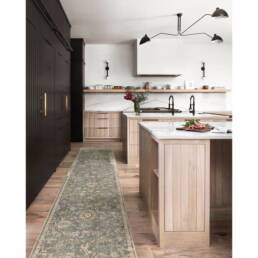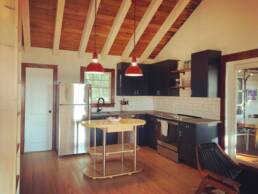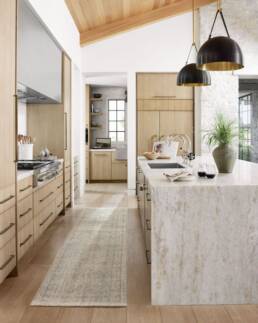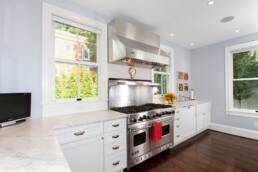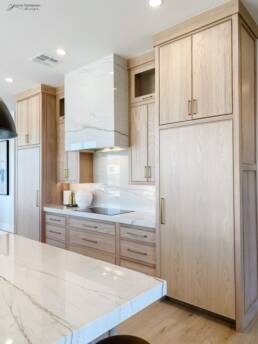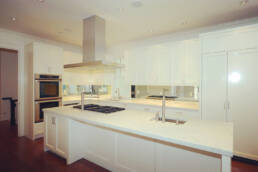Before renovating your kitchen, there are several important factors to consider to ensure a successful outcome. Through our experience working with homeowner’s, we’ve been able to assemble some key points to consider well before a project starts that helps both the design and construction teams deliver an outstanding finished product. Renovating can be overwhelming, but don’t fret, we’re here to help!
Without further ado, here are the 10 Things you need to consider before renovating your kitchen.
1. Budget
Perhaps the greatest driver before deciding to tackle a renovation is how much you can realistically afford to spend on the work while still achieving the desired result. Many people fall in love with an aesthetic before truly understanding the cost needed to bring their vision to life. This is where bringing in a design professional or contractor early in the process to understand rough costs of materials, appliances, labor and any unexpected expenses can pay dividends down the road. A project whose budget and final construction costs closely align is a successful one.
2. Functionality
Consider how you use your current kitchen, and what changes would make it a more functional or inviting space. Could the appliances be rearranged in a way that makes cooking a more enjoyable experience? We will expand on this idea in future posts but having a comfortable layout and distance between the triumvirate of stove, sink and fridge can greatly affect how effectively someone cooks; known in the design community as the “working triangle”. Critically thinking about what works and does not work with your current configuration is the first step toward formulating a successful design solution.
Also important is evaluating the cooking level you plan on doing in your new kitchen. There’s a wide range of homeowners spanning from avid, 7-night-a-week home cooks, to the takeout aficionados, and being honest about where you fall on that spectrum can help land on an appropriate layout and set of appliance specifications. Professional ranges and double-wide refrigerator columns look great, but that money may be more wisely allocated if everything is going to sit around collecting dust!
3. Range of Uses
Often, kitchens are used in a variety of ways throughout the day. That makes cooking only a fraction of the activity that is actually happening in that space. Does your family enjoy and frequently entertain guests? Then perhaps an expansive island with plenty of bar seating will facilitate cozy hangouts in the kitchen. Is your child constantly searching for a comfortable spot to do homework after dinner? Then maybe a built-in workstation will nurture more consistent and productive schoolwork. Is hauling laundry down to a dark, cold basement getting on your nerves? Then think about including a concealed laundry closet as part of the new first floor kitchen cabinetry. Evaluating your day-to-day life and what kind of alternative activities would happen in the kitchen area will inform you how to allocate space throughout your renovation.
4. Planning around existing features
When discussing the idea of renovation, it is usually a given that there will be some existing constraints or quirks within the space that you must work around. Identifying these major pieces early and incorporating them within a layout can help save immensely on construction costs, and keep a larger piece of the budget allocated towards the aesthetically pleasing stuff, such as fixtures and finishes. A prime example of this is recognizing and working with existing plumbing and gas lines; reducing the amount of plumbing alterations can have an enormous impact on overall project cost and timeline. Another great example of highly important early features to analyze is the home’s existing structure. In the current craze of open, free-flowing floor plans, attempting to create this aesthetic can often fly in the face of existing structural elements such as columns or bearing walls. Consulting an architect early can help identify these particular elements and plan your renovated kitchen accordingly. As you may imagine, removing primary structure is no small, or cheap feat.
5. Severity of the Renovation Desired
Thinking about renovating a kitchen can give a homeowner immediate anxiety with the vision of ripping apart everything and living in a construction zone for months on end. Before going down the spiral of despair, there may be an easier way. There are varying scales on how invasive renovations are, and perhaps a simple refreshing of materials or fixtures is really what the homeowner is after. If you are happy with the size and function of your current kitchen, then you may fall into this category. Replacing or painting existing cabinetry, replacing sink fixtures or re-tiling a backsplash are all simple ways of updating a kitchen while not breaking the bank, and allowing the homeowner to use the space sooner rather than later. These small design changes can have a major impact on the feeling of a kitchen.
6. Storage
“This kitchen has way too much storage” is a sentence that has never been uttered. Allocating space to put away kitchen gadgets and cookware can go a long way toward keeping the area neat and organized. Take a look around your current kitchen. How many items are sitting out on your countertops that would ideally be put away in cabinets? Especially in an urban environment, we aim to maximize every square foot with creative storage solutions to help keep the kitchen clean and accentuate the beautiful construction materials. Taking stock of your storage needs will help the designer make sure there is proper coverage in providing everything a home.
7. Style
Though any designer will happily let their preferences be known, it is always a nice jumping-off point to have a sense of the client’s aesthetic tendencies before beginning the design process. Taking the time to provide inspirational imagery early on gives the design team a great head start and makes it more likely that the final product meets your expectations. To begin, we like to consider the current home’s style, and how the new kitchen design can play off those elements. Whether your home is a country farmhouse, a modern condo, or something in the middle, there can always be cues taken from the palette we’re building within. Ultimately, we want to help your kitchen become an extension of you.
8. Durability
Any type of construction is an expensive endeavor that can be disruptive and not something a homeowner wants to live through. Kitchens can, depending on the user, be an extremely high usage area that takes a tremendous amount of wear and tear. In keeping an eye towards durability, choosing durable and low maintenance materials for counters, flooring and cabinets will play a major role in how well the kitchen stands up over time. Through our experience, we’ve worked with clients matching material specifications to their expectations of use and longevity.
9. Sustainability
Incorporating sustainable design practices should be considered whenever possible, not just because of the obvious part we can play in combatting climate change but because it can save on overall home operating costs as well. A common way sustainability is addressed when renovating a kitchen is through the specification of energy-efficient appliances. It is now common for many jurisdictions to require appliances to be energy efficient when awarding a building permit, thus forcing our hand when specifying certain equipment. This is one piece of legislation we are happy to get behind.
Other design choices such as choosing locally sourced products, specifying efficient LED lighting, and installing water-saving, low flow plumbing fixtures can all play a role in reducing carbon emissions caused by the renovation and lifespan of the home.
10. Property Value
Homeowners seem to value spacious and functional kitchens more than ever before. Consult with any real estate agent, and they will talk about the value of an updated, beautiful kitchen. When considering the expense of renovating your kitchen, it is wise to also take into consideration the potential return in how the construction project can improve the value of your home. In the instance of a sale, there’s a possibility that the project pays for itself.
This is by no means exhaustive, but by taking these factors into consideration, you’ll be well on your way to making an informed and measured approach before planning the renovation of your kitchen. Incorporating an Architect early into the project will help work through these big picture questions; providing professional expertise to set up a successful project plan. When you’re ready to take the next step, we’re here to guide you through a successful kitchen redesign and construction.


