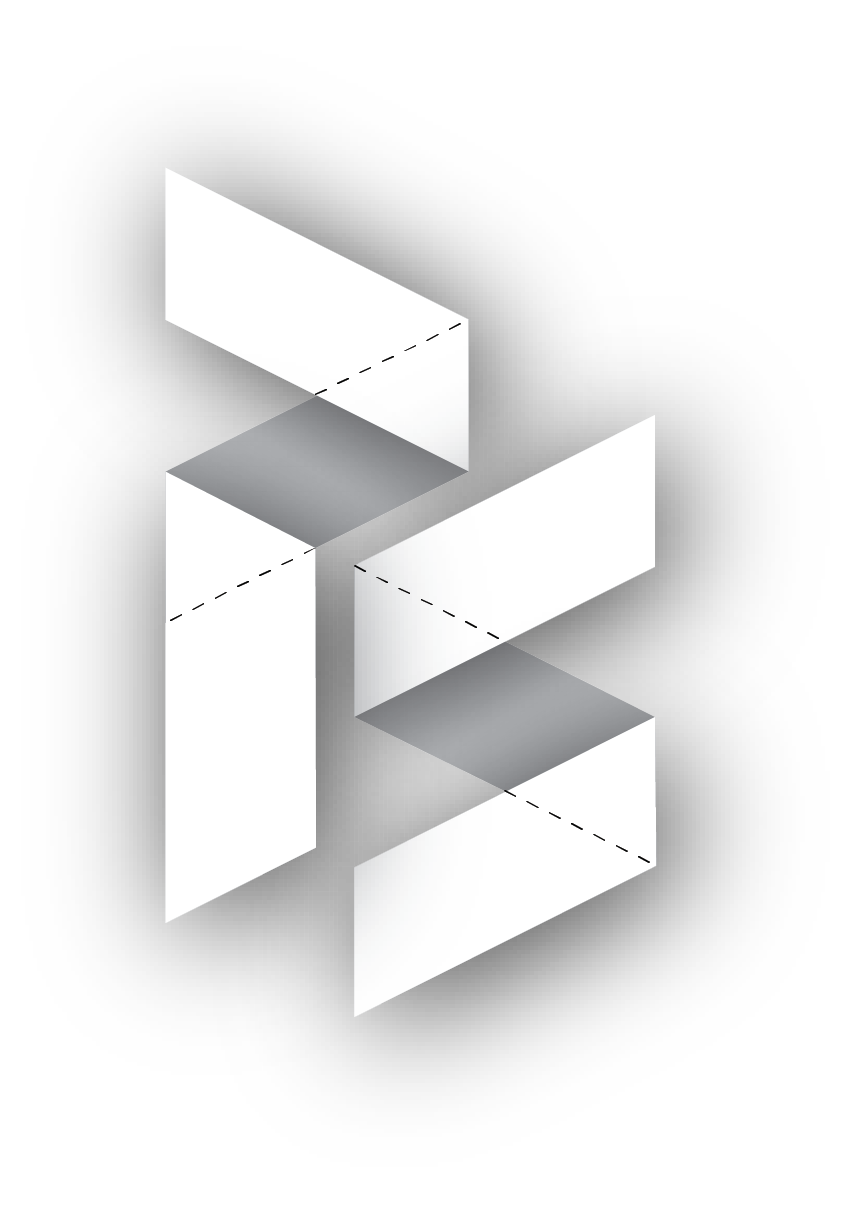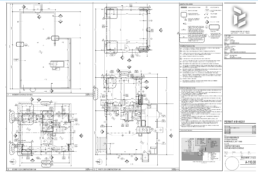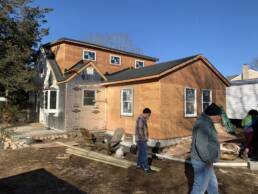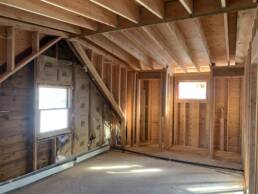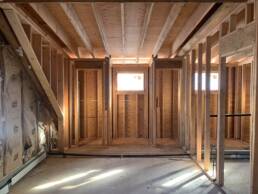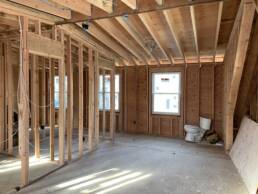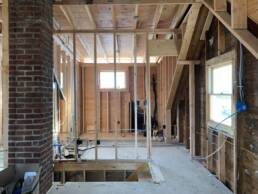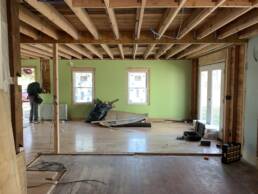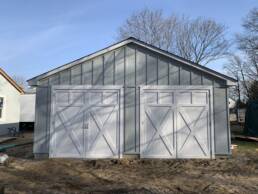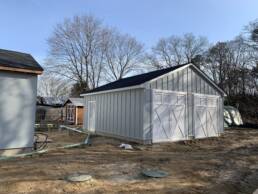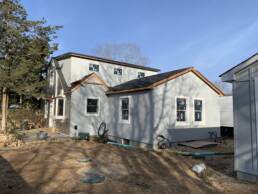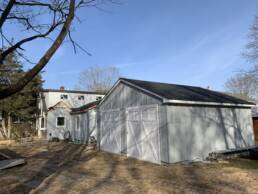After recently receiving a building permit for our Dayton Avenue project, an addition and gut renovation, we wanted to put together a brief update on the construction over the last few months. Since the original house was a quant fishing cabin constructed in the 1940’s the wish list had to be extensive to convert this property into a house suitable for a growing family of four. Except for the kitchen, the existing interior has been completely gutted with the intent of renovating nearly the entire home. The proposed additional square footage will add a full-height basement extension onto the rear of the building, two bedrooms, and storage closets on the first floor, and shed roof dormers to expand a primary bedroom suite and office on the second floor.
Jumping into demolition, we essentially took the full interior completely down to the studs. With planned new electrical devices and finishes throughout the home, we required all wall cavities and ceilings to be accessible. As for exterior demolition, both sides of the gabled roof framing were removed in preparation for the new dormer construction. The rear elevation on the first floor and basement were demolished and temporarily supported in preparation for the rear addition construction.
With the house interior cleared out and selective exterior locations demolished, the construction team was able to begin laying the foundation for the planned work. At the rear of the house, a concrete masonry unit (CMU) foundation wall has been constructed along the footprint of the addition. An egress window well provides a secondary safe exit to the outdoors (this is a code requirement in the project’s particular jurisdiction). On top of the new foundation wall, wood frame construction has been completed, shaping the mass of the first-floor addition. On the second floor, wood framing has been completed for the shed dormers on both the front and rear of the house, creating far more usable space from what previously existed under the pitched roof.
Throughout the exterior, doors and windows have been framed and installed, and roof sheathing and shingling have been completed. Insulation, plywood sheathing, and a building paper vapor barrier have been installed throughout the perimeter, readying the exterior to receive siding, which will complete the exterior building envelope. The client opted for a classic board-and-batten exterior siding, which is midway through installation and should mesh quite nicely with the wooded surroundings.
The full scope of this project also includes a detached two-car garage adjacent to the primary house. The construction team has completed the slab-on-grade foundation, wood framing, and exterior board-and-batten siding to match the primary house. A side access exterior door and two custom-built, farmhouse-style garage doors complete the garage enclosure, providing the family with temporary storage space while construction is underway.
With the project bones now largely in place, we expect to see progress on the interior electrical, plumbing, and mechanical work over the next several weeks. As for the exterior, the construction team will soon install a new, upgraded septic system and complete the board-and-batten siding throughout. That’s all for now. Look out soon for progress as this job starts to come alive!
