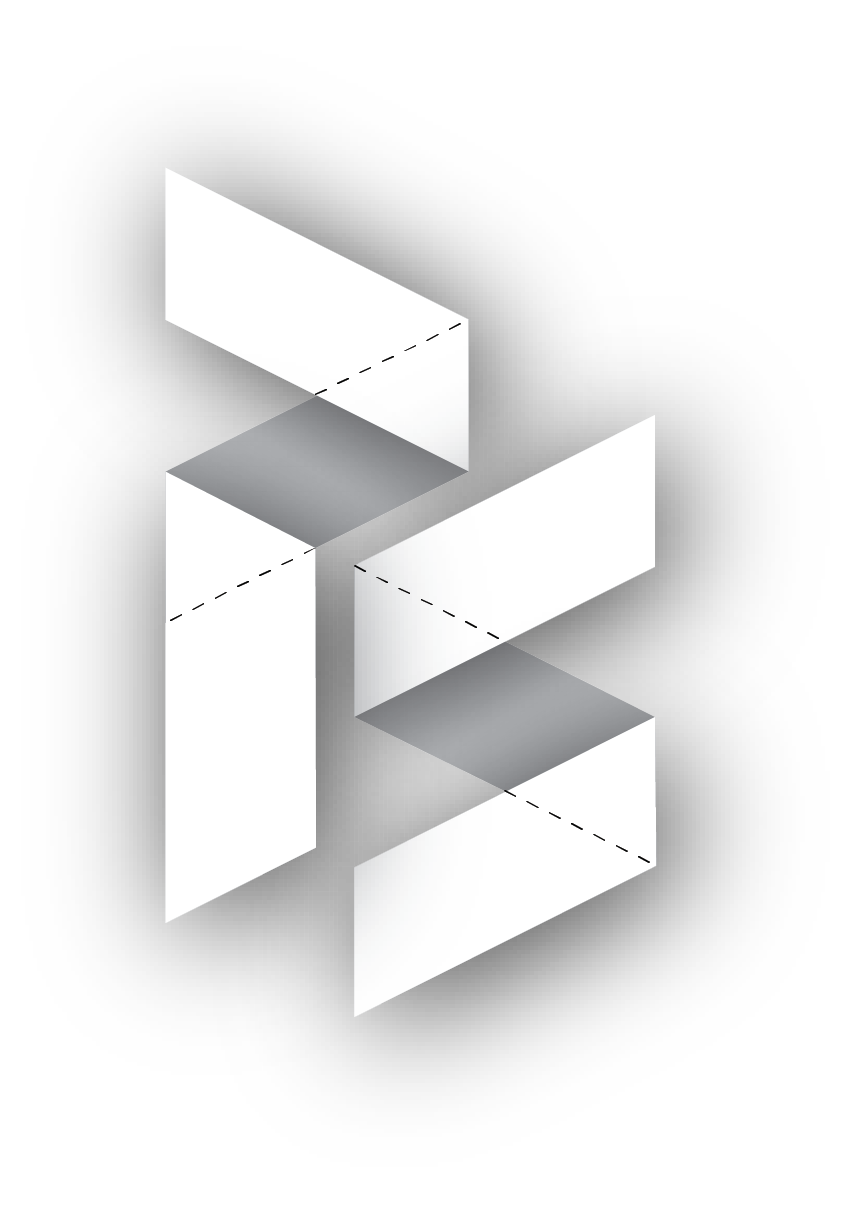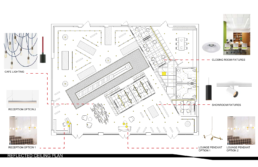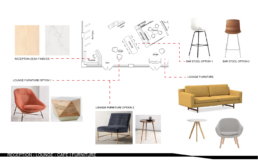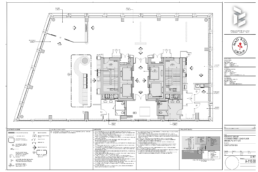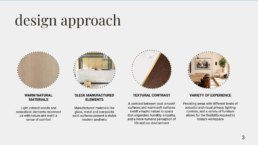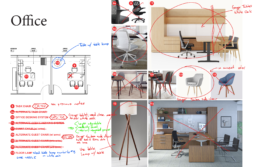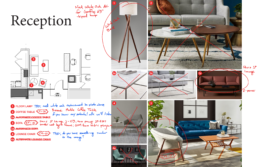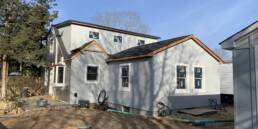Now that you’ve successfully navigated the Schematic Design phase, it’s time to leverage the approved Schematic Floor Plan as the cornerstone for the journey ahead. This plan will serve as the basis for all future work, with the Design Development phase translating it into various drawings and specifications. Therefore, it’s crucial that both you and the Architect are entirely comfortable with the state of this Schematic Floor Plan before proceeding.
Crafting the Foundation
The Design Development phase is really where your project starts to come to life. During this phase, we begin laying out the various building systems, including the structural framework, light fixture layout, electrical device layout, and initial material finishes. Depending on the size of the project, all the different systems contained within a building could also have their own design consultant. Some examples of these additional design professionals include a Mechanical, Electrical, Plumbing, and Fire Alarm Engineer, Lighting Designer, Audiovisual Consultant, or Structural Engineer. While these varying consultants are each tasked with the design of their independent systems, it is the Architect’s responsibility to coordinate each of their scopes and ensure that they function in concert with one another, as well as the overall architectural design. Early on, the layout of trades is often in conflict, which makes consistent coordination meetings of all design parties essential in setting up a seamless installation.
From a massing perspective, we begin to develop the three-dimensional shape of the structure and any significant features that affect the exterior of the building. For an individual structure, this would include a study of the building heights and roof lines, along with how the building’s masses interplay with one another. The design team will study this through either a three-dimensional model that can be rotated and edited or two-dimensional elevations, which are line drawings depicting the building profile, fenestrations, and exterior materials used. Much like the process of designing a Schematic floor plan, we like to keep many options on the table concerning the exterior appearance of a project. Developing a plethora of quick visual representations allows us to weigh what’s successful and what isn’t while reviewing with the client. Our goal is to work with all the information we’ve gathered thus far to ultimately land the most successful design solution for you.
Refining Your Vision
Another aspect of the Design Development phase is developing the project’s specifications. This includes selecting finish materials, fixtures, and equipment. We guide you through this process, curating specifications that reflect your aesthetic and enhance the architectural form. It’s important to note that this is a highly iterative process, often requiring several rounds of feedback and revision before arriving at a comprehensive and final collection of selections. Your input is invaluable in this process.
Perhaps our greatest tool during the Design Development phase is learning and listening to the client. To garner additional knowledge of visual preferences, we gather inspirational imagery of sample projects that reflect something they aspire to achieve in their own job. Whether it be a particular architectural style, a material used, or just a general vibe, we review this collection of images and discuss what drew them to each. This process has an immense impact that affects each facet of the Design Development phase.
To set the project up for success moving forward, all key players should feel confident in the decisions that have been made. Towards the end of Design Development, most major design elements should be resolved. While not all details are necessarily determined, having the aesthetic goals in place will provide the Architectural team with a target as the project shifts into Construction Documentation.
