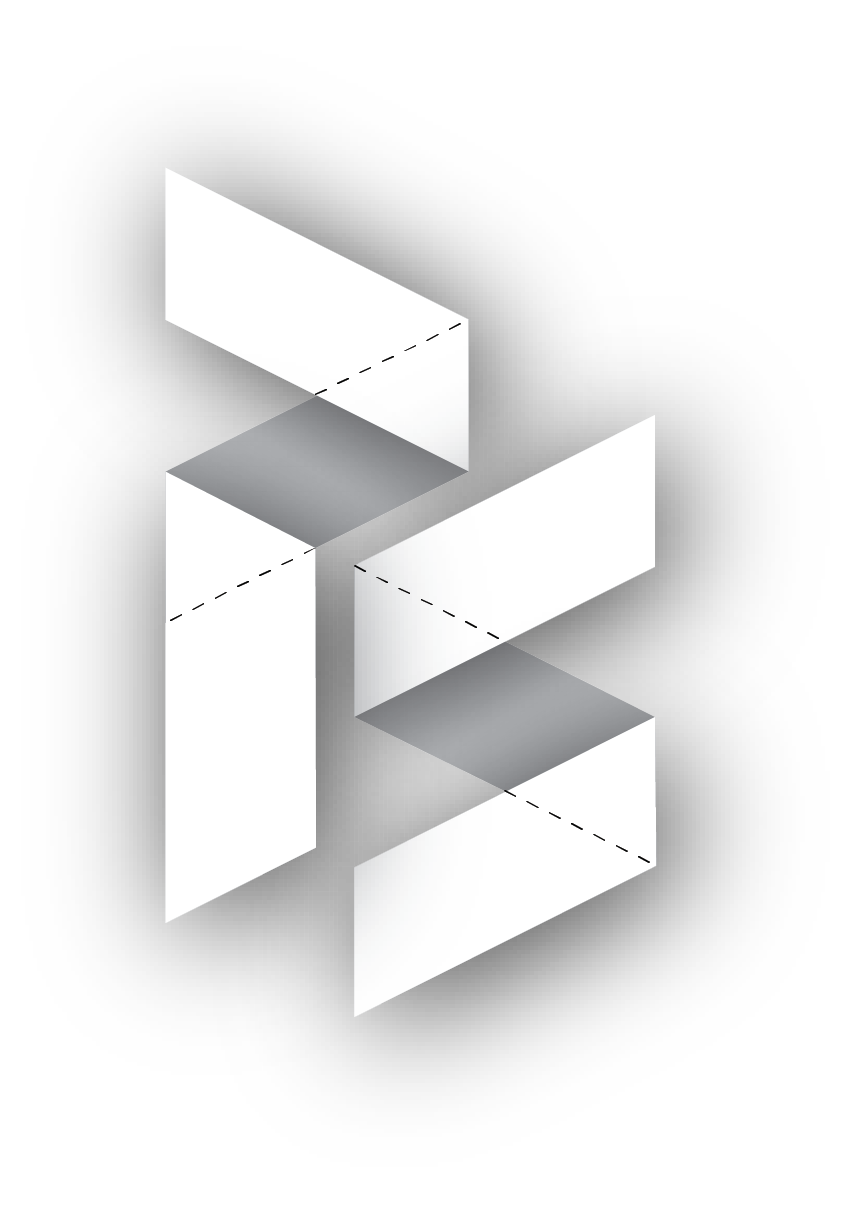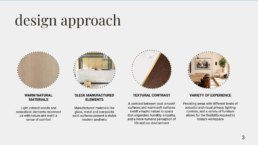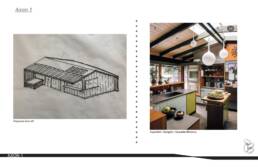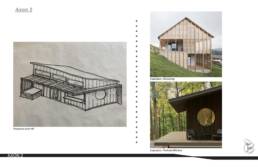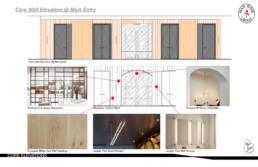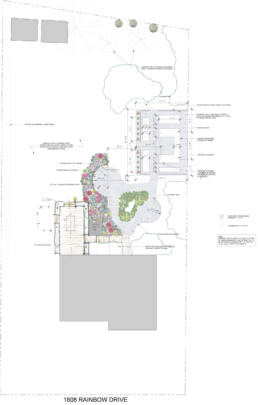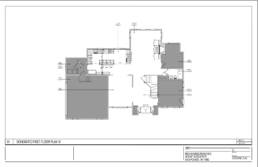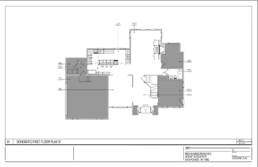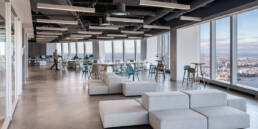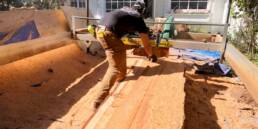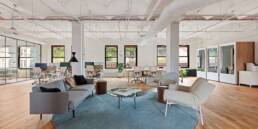Helloooo Schematic Design! Now, it’s time for the fun to begin. Schematic Design is a crucial step in developing your dream. You and your Architect will work to define what things might look like and what your project might be. We’ll lay the foundation for the entire design process throughout this phase. There are two important aspects of your project that we want to focus on:
- The relationships of spaces to each other and the site.
- The overall vision and concept for your project.
Pre-Requisites
Hopefully, you’ve done your homework up to this point. Maybe we’ve helped you through one or both of our Discovery services. It is important that you have established three things.
- The opportunities and limitations of your site and/or building
- Your wants, needs, and expectations
- A program.
Without establishing these first, Schematic Design will be a lot less fun. We want our attention dedicated to generating ideas and exploring possibilities instead of measuring the existing conditions of a property or finalizing the program. During the Schematic Design phase, we encourage you to be open to exploration and experimentation. This is the time to make mistakes, as they are easy to fix and cost little time and money. We’ll work together to tackle the challenges introduced by the site and the program. We’ll search for the best solutions through sketching, diagramming, and conversations with you.
What to Expect
An example problem we encounter in new building construction is where to locate your building. The location and orientation of your building can greatly impact the initial build cost, operational cost, occupant comfort, privacy, and security. There may be certain views you want to maintain, enhance, or block. This is just one example of what we will explore while evaluating the relationships of spaces to each other and the site.
To develop your project’s overall vision, we gather inspirational imagery of sample projects and spaces. These images are not taken at face value but serve as a starting point for our discussion. We’ll review the package together, asking lots of questions to understand why certain images resonate with you and why others don’t. Your responses will help us set expectations for a successful project and act as a reference for the layout of your project.
Through Schematic Design, our goal is to establish the design intent of your project along two tracks. First, we’ll document the relationships of spaces to each other and the site. Second, we’ll establish the intended look and feel of your project. At the end of Schematic Design, this will lead to a building and site layout you’ve approved and an annotated Look and Feel Presentation. We will further develop these layouts and designs during the next phase, Design Development. Throughout the entire process, we’ll balance design creativity with practicality and budget consciousness while also considering sustainability and environmental factors.
So, are you ready to take the next step? Let’s continue this exciting journey together and turn your vision into reality!
