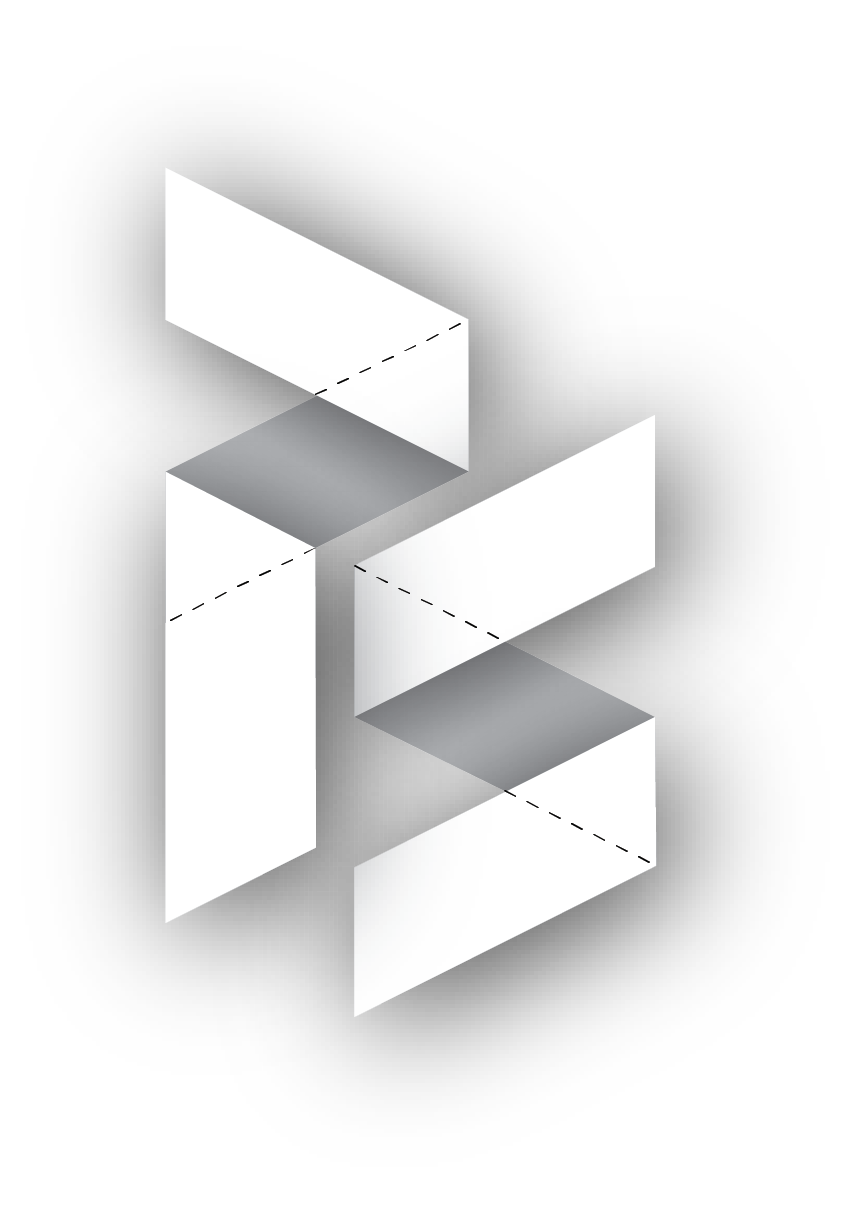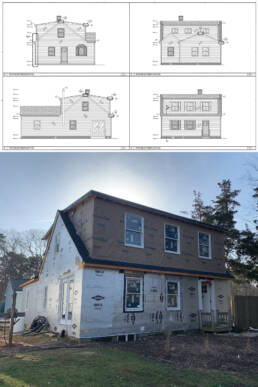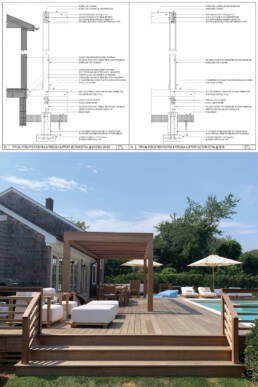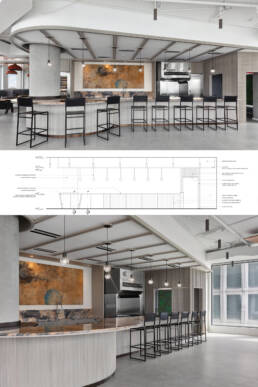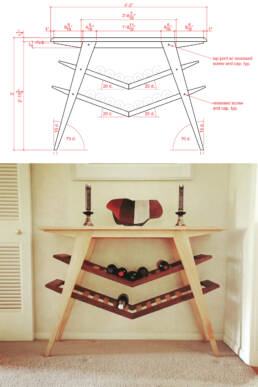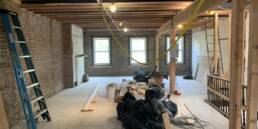Construction Documents, also known as CDs, are a comprehensive set of detailed drawings and corresponding specifications used to file for a building permit and serve as a guideline for your contractor to build from. Despite your Architect spending the least time coordinating with you during the Construction Documentation phase compared to other phases, it might be the most important design phase in setting your renovation up for success. Construction Documentation is the bridge that connects the future you imagined to the final product delivered.
Think of our construction documents as a recipe for your dream home. Every detail is meticulously included so your contractor can follow along without a hitch, making the bidding and construction process seamless and transforming your vision into a stunning home perfect for making family memories. A well-crafted set of construction documents must do three things for the design:
-
-
- Convey its functional goals
- Communicate its performance requirements
- Identify your aesthetic desires
-
During the Construction Documentation phase, we focus on the following aspects to best represent the functional, performance, and aesthetic design requirements established during the Schematic Design (SD) and Design Development (DD) phases:
-
-
- Specifications
- Coordination with other trades/consultants
- Details, Details, Details
-
SPECIFICATIONS
Luckily, the SD and DD phases have solidified your project’s functional, performance, and aesthetic goals. Before the Construction Documentation phase begins, most decisions affecting aesthetics have been made. Plans are set, elevations and ceilings reviewed, and all major finish and equipment selections made. Now, the Architect’s job is to depict where various materials, equipment, and fixtures are installed and what those specific items are. In DD, we may have finalized what tile to use as the kitchen backsplash, but in CDs, we also describe the grout, its color and size, and the final pattern. This is often done with text callouts on elevation drawings showing the points of installation and a schedule that concisely itemizes all specifications. Providing all these selections in a single spot, such as a series of schedules, is a safeguard to ensure the contractor accounts for everything.
COORDINATION WITH OTHER TRADES/CONSULTANTS
During Construction Documentation, much time is spent coordinating various trades to ensure no conflicts exist. With the Architect assembling information from all consultants, the team can review the various components in tandem, such as the structural layout, mechanical engineering ductwork paths, or light fixture locations. The mechanical engineer may feel their locations for distributing air work perfectly, but by overlaying drawings or working with coordinated 3D modeling programs like Revit, we can see that a diffuser is located directly where a lighting designer planned for an accent light fixture and must be relocated. This process is often a push and pull between the various designers and engineers until a happy middle ground can be found. The Architect negotiates with the invested parties, ensuring all consultants’ drawings are coordinated with the architecture and planning for a smooth installation that is easily conveyed to the contractor.
DETAILS, DETAILS, DETAILS
The Construction Document set serves as the rubric for all aspects of construction, and it is the job of the Architect and their consultants to paint the clearest picture possible. On the building construction side, this entails visually depicting in detail what every condition of a wall assembly looks like or how one material meets with another. These can be shown as enlarged plans focusing on small details, sections that look as if someone cut directly through the point of interest with a knife and is viewing it from a side perspective, or even a 3D representation. The goal is to minimize the questions a contractor may have when putting everything together.
DETAILS, DETAILS, DETAILS
Why must these three aspects of the design be documented well? Why is so much time spent on specifications, coordination, and detailing? The result of this phase is, at minimum, a set of drawings that can be used to obtain any required permits and to get final pricing from one or multiple contractors. It is also the recipe the contractor will use to build your home. Better documentation that takes the time to ensure specifications, coordination, and detailing goes above and beyond by covering every aspect of your design and limits cost and schedule risks. That means less stress, less anxiety, and less chance of cost overruns. We will elaborate further on the Bidding and Building Department Filing phases in the future, but with a cohesive and coherent set of Construction Documents, your project will be well on its way to becoming a reality.
