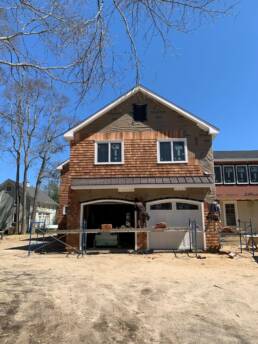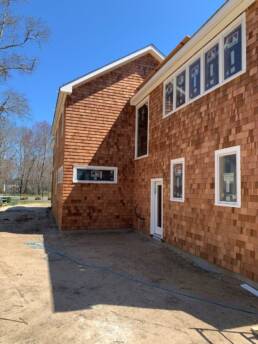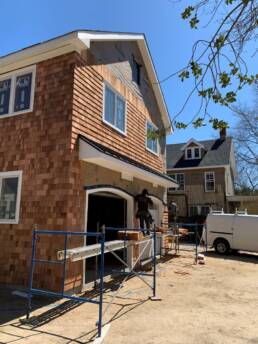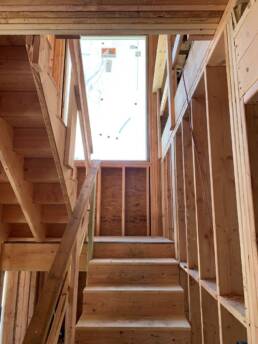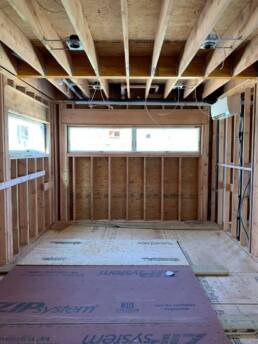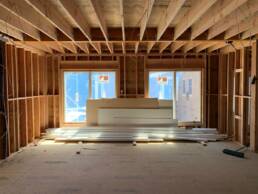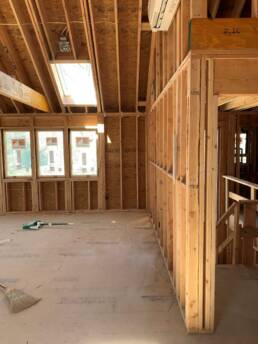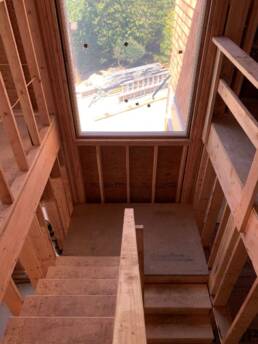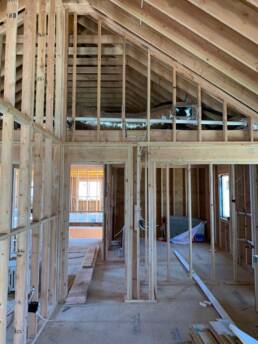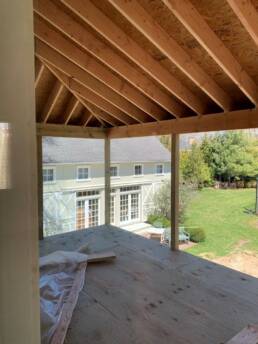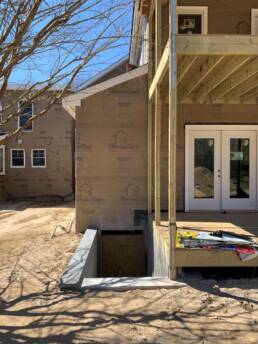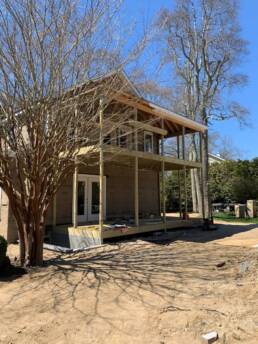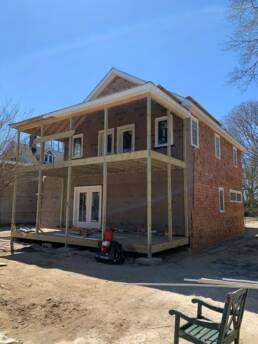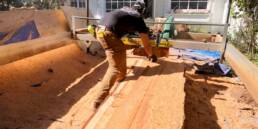With construction now several months underway, it’s a perfect time to check in on our historical home renovation at the Jagger Lane Residence, located on a quiet street in Westhampton, NY. Originally a 150-year-old bed and breakfast, this charming property is undergoing a transformation that carefully balances preservation with thoughtful expansion. Our goal: to honor the home’s storied past while enhancing it for modern living.
The existing 5,000-square-foot structure is being nearly doubled in size through an extensive addition and renovation. The new two-story wing will feature a two-car garage, gym, indoor lap pool, sauna, and bathroom on the first floor. Upstairs, there will be a spacious woodshop, two bedrooms, a bathroom, and a laundry room. A central circulation corridor will seamlessly link the new and original structures, connecting both floors of the home.
Signs of a Decaying Historical Structure
As is often the case with historical home renovations, early demolition revealed original building elements that had deteriorated beyond repair. The foundation, originally composed of stacked stone, required careful underpinning to integrate the new concrete structure while preserving what remained intact.
Some portions of the home’s original wood siding and shingle roofing had rotted or chipped away with age. These will be replaced in kind with matching materials to ensure the addition blends naturally into the historic aesthetic of the original home.
Architectural Designs Springing to Life
Now fully framed and sheathed, the addition is bringing our architectural vision to life. The new footprint consists of two intersecting gable-pitched volumes, with the front gable mimicking the scale and proportions of the existing structure. This thoughtful design helps tie the old and new together visually, a hallmark of successful historical home renovation.
Cedar shake siding, chosen for its durability and timeless appeal, will age beautifully in Westhampton’s wooded marine environment. Carriage-style garage doors pay tribute to the area’s agrarian roots, where barns and horse stables were once common.
Envisioning Future Activity
Inside the addition, rooms are taking shape and ready to support the homeowner’s active lifestyle. The first floor includes a garage, gym, sauna, lap pool, and bathroom. French doors from the gym open directly to the backyard, connecting indoor fitness with outdoor recreation. Together with existing tennis and bocce courts, the property offers year-round activity options.
Upstairs, the open stairwell leads to a landing where a picture window frames views of the surrounding pines. A large woodshop with vaulted ceilings and natural light on three sides sits at the front of the addition, while two bedrooms, a bathroom, and a laundry room offer more private spaces toward the rear. Both floors open onto a screened porch, bringing the tranquil outdoors into daily life.
Creating Comfort and Realizing a Vision
With the structure in place, attention is turning to interiors. Major components like the lap pool and glass vision panels are being installed, followed by plumbing fixtures and finish materials. Soon, what is now raw framing will be layered with flooring, wall tile, paint, and lighting—adding the textures and tones that will bring warmth and character to every space.
This historical home renovation is more than a construction project—it’s the revival of a legacy home. We’re honored to help preserve its history while crafting a space that will continue to serve its inhabitants for generations to come.
Are you considering your own historical home renovation?
We specialize in transforming older homes with respect, creativity, and purpose. Contact us to explore how we can bring new life to your historic property while preserving its original charm.

