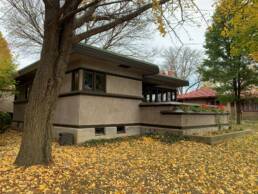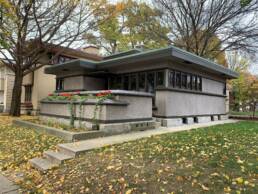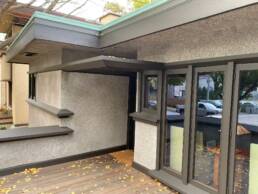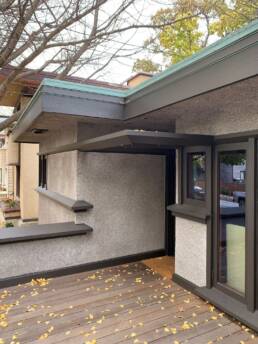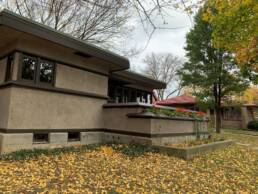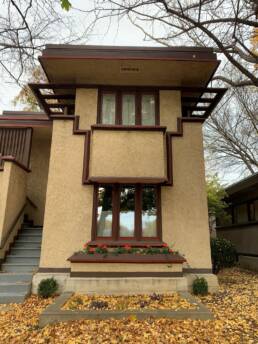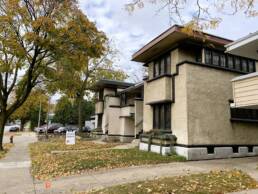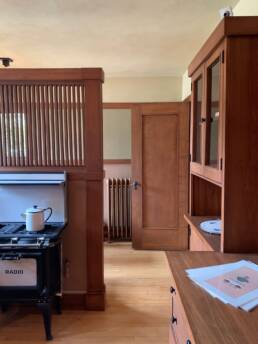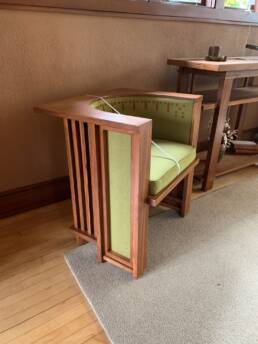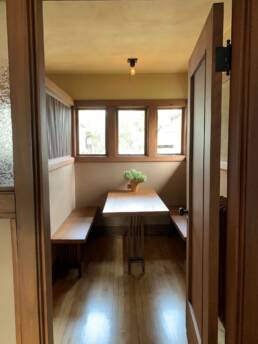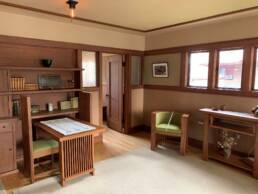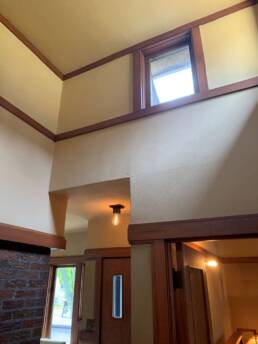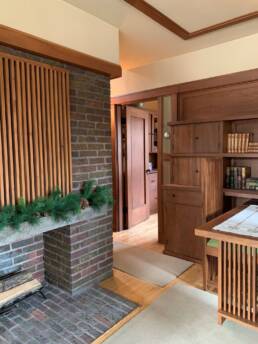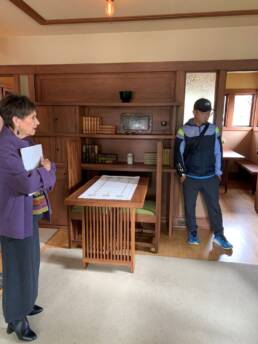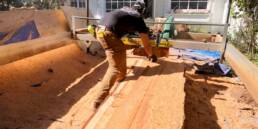Last month, I had the opportunity to visit an iconic collection of projects designed by Frank Lloyd Wright in Milwaukee, Wisconsin—the Burnham Block. This city block, filled with densely situated system-built residences, showcases Wright’s attempt to reimagine urban living. As someone passionate about residential remodeling design, I was eager to explore how Wright’s vision addressed the unique challenges of urban environments.
Reimagining Urban Living with Wright's Vision
When thinking of Wright’s work, sprawling rural homes surrounded by nature often come to mind. However, the Burnham Block project, conceived as a joint venture with developer Arthur Richards, placed Wright’s innovative ideas within Milwaukee’s urban grid. The design incorporated elements like open spaces, expansive windows, and natural materials to foster a connection to the outdoors—even in a dense city setting. Wright’s approach is an enduring inspiration for remodeling design experts striving to harmonize architectural beauty with practical living spaces.
Wright’s vision for Burnham Block contrasted sharply with the utilitarian apartment designs of the early 20th century, which often prioritized practicality over beauty. His designs, marked by horizontal lines and natural materials like wood and stone, brought a unique balance of form and function to urban residential design. While these innovations set Wright apart, the added cost and time required to execute such details ultimately made the project financially challenging to replicate.
Overcoming Spatial Challenges in an Urban Environment
One significant challenge Wright faced was adapting his signature open, flowing spaces to the spatial limitations of urban apartments. For example, the layouts in the Model F duplex apartments remained cramped and segmented—characteristics typical of the era. However, Wright mitigated these limitations with thoughtful elements like built-in furniture and a focus on natural light. These features are timeless lessons for remodeling design experts looking to make small spaces feel more open and functional.
The bungalow prototype, known as Model B1, stood out as the most quintessentially “Wright.” This modest single-family home included hallmark features such as a floor plan centered around the hearth, built-in furniture, and ample natural daylight. Vertical wood slatting tied the interior design together, creating visual cohesion and adding texture to ordinary surfaces. These design touches are excellent inspirations for modern residential remodeling design, offering timeless elegance that remains accessible and budget-friendly.
Timeless Lessons for Residential Remodeling Design
Natural light was a defining element of the bungalow. Full-height windows in public areas and clerestory windows in private spaces created a bright, airy atmosphere. This thoughtful integration of daylight exemplifies how skilled remodeling design experts can transform interiors to feel open and inviting, no matter the size of the home.
The Burnham Block project encapsulates Wright’s ambition to merge his organic architectural philosophy with the realities of urban living. Though the project was never fully realized—due to financial challenges—its innovative features remain relevant today, influencing modern residential design. From built-in furniture to the seamless integration of natural materials, Wright’s ideas continue to inspire solutions for contemporary residential remodeling design.
If you’re planning a renovation or redesign, take a page from Wright’s book and focus on creating spaces that are functional, beautiful, and deeply connected to their surroundings. Ready to transform your home? Contact us today to collaborate with our experienced remodeling design experts who can bring your vision to life.

