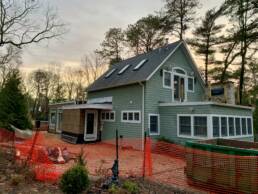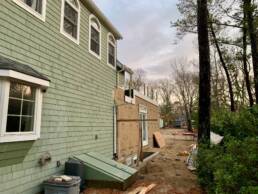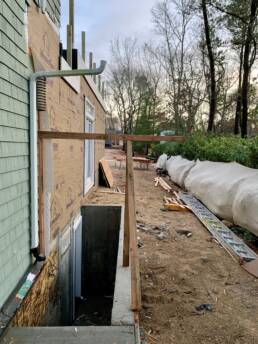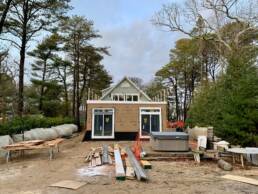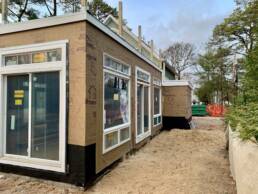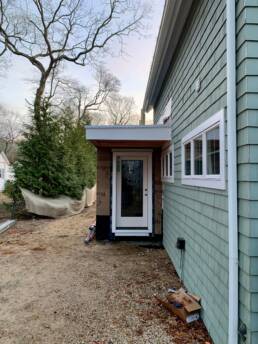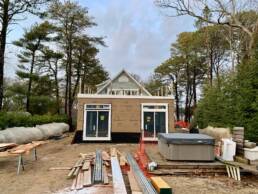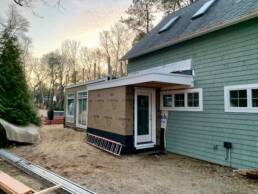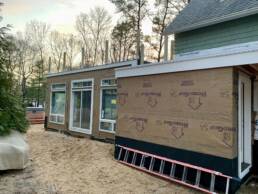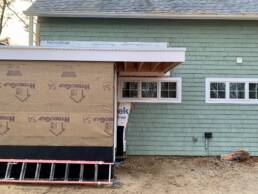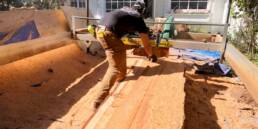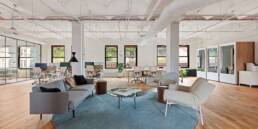A few months ago, we began construction on an exciting residential addition and renovation project in the picturesque, woodsy beach community of Hampton Bays, NY. Once completed, this single-family home will showcase a fully renovated kitchen and sitting area, complemented by a new foyer and an expansive open living and dining room addition.
To embrace the stunning natural surroundings, the addition has been designed with expansive glass windows, a wrap-around deck, and a roof deck accessible from the existing house. These features ensure seamless indoor-outdoor living, offering easy access to the verdant environment from virtually every corner of the home.
Excavation and Structural Planning
Selective excavation has been completed to create a full-height, unfinished basement beneath the addition, with an exterior poured concrete staircase for convenient access. Additionally, excavation was necessary to install a new septic tank and connect plumbing to the existing house. Local health department requirements often mandated a more efficient septic system to accommodate the changes to the building’s footprint, ensuring compliance and environmental sensitivity.
The team relocated a raised hot tub platform and fire pit area to prepare the addition’s footprint. Future plans include positioning the hot tub further back on the property on a new wood platform, complete with an outdoor shower and changing area for added functionality.
Maximizing Space with Thoughtful Design
The residential addition’s width was maximized within property setback limits to enhance the home’s square footage. To integrate the new space with the existing structure, the back façade of the original home was demolished, creating a connection point spanned by a structural beam supporting the second-floor exterior wall above. A section of the existing foundation wall was opened and supported with a structural concrete lintel to connect the new full-height basement with the existing crawlspace.
Modest demolition on the side of the house facilitated the construction of a new entry foyer and covered porch, transforming the unassuming front entry into a defined and welcoming landing point. Interior updates included removing the outdated kitchen cabinetry, banquette seating, and a wall-mounted Murphy bed to make way for newly designed millwork, modern lighting and upgraded finishes.
Framing and Exterior Enhancements
The wood frame construction of the addition’s envelope has been completed, and all doors and windows have been installed. Long-spanning TJIs were used in the roof system, creating an open, column-free interior layout. This residential addition design prioritizes natural light and views, with large glass panels along the perimeter connecting the interior to the lush greenery outside. Unfinished framing work includes the rear, front, and roof decks, offering various outdoor spaces for relaxation and recreation, reinforcing the indoor-to-outdoor connection.
Upcoming Milestones
In the coming weeks, the Squires Terrace residence will continue to take shape. The construction team will frame an exterior access stair leading to the roof deck and install safety handrails across all deck features. Completing the exterior envelope will allow siding and trim work to commence, followed by interior finishing touches such as flooring, decorative wood elements, and a central stone-clad fireplace.
The final finishes will adhere to a natural palette, harmonizing with the home’s forested surroundings and evoking the tranquility of camping in the woods. By the end of this residential addition transformation, the Hampton Bays residence will stand as a testament to thoughtful design and meticulous construction, perfectly blending modern comfort with its scenic environment.
Contact us today if you’re interested in starting you own residential addition journey.

