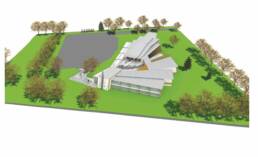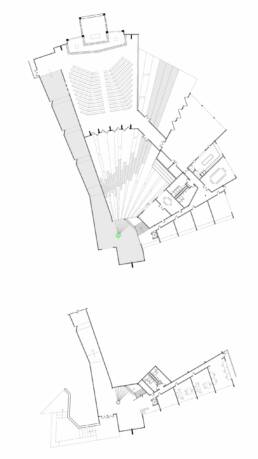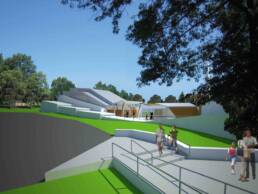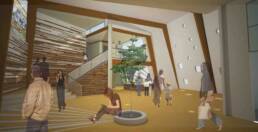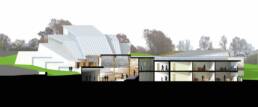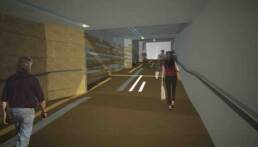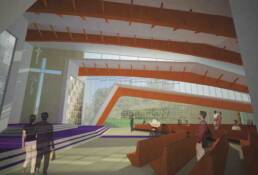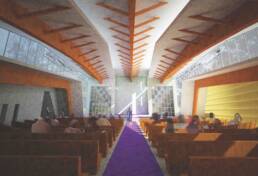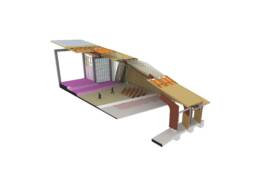
Zwingli UCC Place of Worship
Statement of the Problem: Protestant worship space often performs the simple task of providing a structure in which to worship, but what is largely overlooked is how an individual feels once they are inhabiting the space. Holding true to the origins of the religion, most Protestant churches are often very plain structures with limited ornamentation or flamboyance. This style was created behind the thinking that a “busy” worship space was a distraction to the worshipper, causing a conflict for someone’s full attention. To this day, many Protestant churches reflect this ideology. While the premise is noble, this bland architecture manifests in a lack of inspiration for a typology that should aim for that very thing.
Purpose of the Study: From countless examples, it can be seen that there is great prospect for positive change in Protestant church design. One prevailing theme taken from the religion’s origins is the idea of humanism; focusing on every worshipper’s individual experience as the true measure of spiritual connection. This concept calls for an intimate architecture designed at the human scale; which in turn can promote reverent thought and feeling.
Thesis Statement: Through the use of lighting strategies, a greater connection can be made between the material world of architecture and the spiritual world of worship. By incorporating these strategies to accentuate someone’s worship experience, a more effective church typology cab be informed.
Findings: The concept for the design portion of the thesis was developed by studying the physiology of a dove. The dove has two powerful meanings within the realm of Christianity; one being a symbol of peace, and the other representing the Holy Spirit. Early Schematic Designs used the dove body structure to inform radiating volumes and spatial relationships. And in carrying the thesis into practice, another main conceptual idea put into practice, is that light has the power to completely alter how spaces are viewed. This light manipulation of view and angle pervades throughout the design process.
Results: As a vehicle for putting these ideas into effect, the design program was to reconstruct a Protestant church in Southeastern Pennsylvania that had been ravaged by fire. Circulation moves with the landscape and uses the change in elevation as a tool to encourage movement and varied experiences between approach, entry and sanctuary. Natural lighting strategies help usher the user throughout the space, creating an additional dimension of spirituality and forced perspective. The final result is a 17,000 square foot church and worship space containing spaces such as a lobby, sanctuary, classrooms, all-purpose rooms, nursery, kitchen, library, administrative offices, interior courtyard, and ample support spaces throughout.
ClientZwingli United ChurchServicesDesignerYear2010
