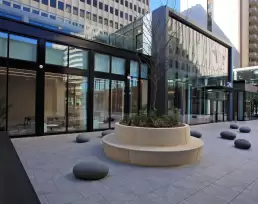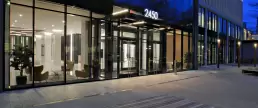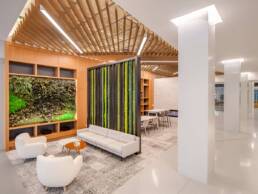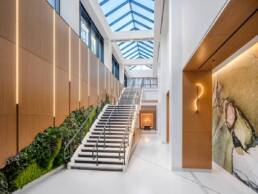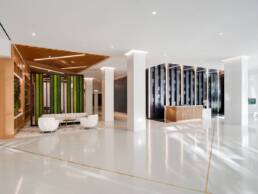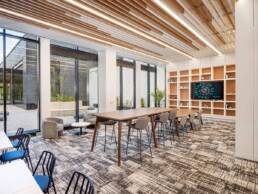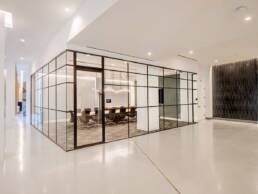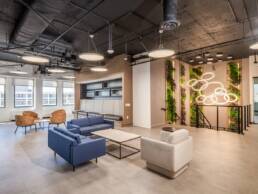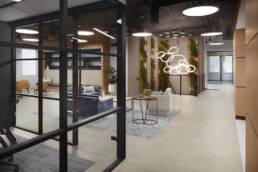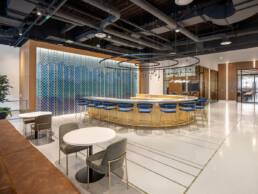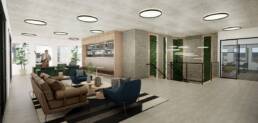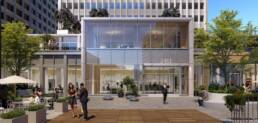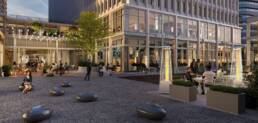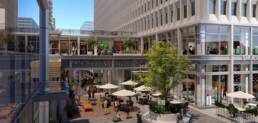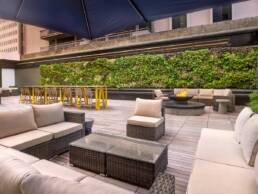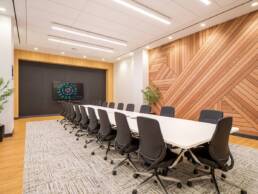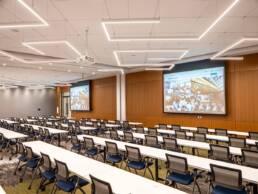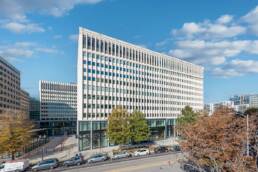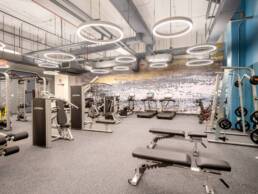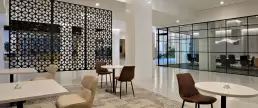
Century Center I + II Commercial Office Renovation
This commercial office renovation reimagines two 1970s office towers as a vibrant, light-filled campus that actively connects with its urban context. What began as monolithic buildings behind concrete façades is now a dynamic workplace defined by openness, energy, and interaction.
The boldest move was cutting into one tower to replace an underused conference center with a public plaza framed by soaring curtainwall. New sidewalks, lighting, and crosswalks strengthen ties to the street and community. Inside, the transformation continued with the demolition of a rooftop slab to create two interior courtyards, enabled by 40-foot steel beams craned in to unlock higher ceilings and outdoor access.
Renovated lobbies and support spaces—including fitness, conference, and restrooms—prioritize clarity and flow. A new monumental stair connects lobby to courtyard, weaving together architecture and circulation. Meanwhile, a complex façade upgrade—featuring custom-fit curtainwall, GFRC panels, and metal cladding—navigated irregular slab conditions and below-grade weight constraints with surgical precision.
The result is a thoughtful repositioning that brings natural light, greenery, and contemporary amenities to a once-isolated campus—revitalizing both building and streetscape.
ClientML Century I LLC / MRP RealtyServicesArchitectural Design, Construction AdministrationYear2025
