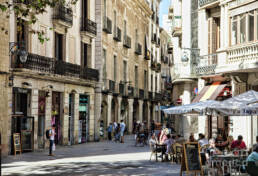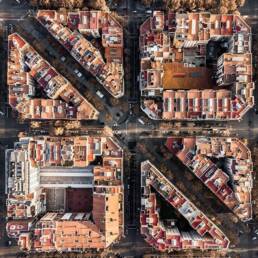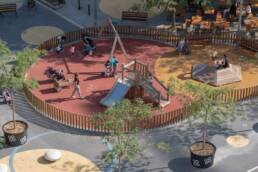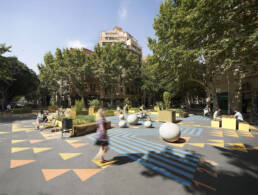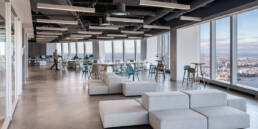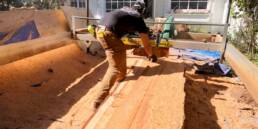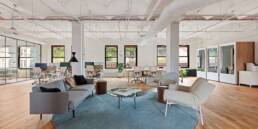As an architect, it’s not always our first inclination to notice city planning and urban design. After covering a serious amount of mileage by foot recently during a visit to Barcelona, I couldn’t help but see several simple human-scale city planning moves that significantly impacted our street-level experience.
Immediately upon arriving in the city center, it was clear how well the pedestrian is cared for. In a simple yet effective move, the intersection corners on each block have been chamfered, creating several storefronts at a 45-degree angle. On the surface, this design move seems minimal, though after moving through the city for several days, I realized a few important effects.
Firstly, each of these 45-degree angled sections is treated as small mini plazas, allowing for outdoor café seating and open space useable to the neighborhood businesses. The added buffer from traffic coupled with greenery planted in between creates a far more comfortable environment than your typical streetside seating area. After a while, I noticed these spaces were being used as hyperlocal community centers for friends meeting up, posters advertising upcoming events, or grabbing a drink of water at the public fountain. This contrasts with a standard city grid, like Manhattan, which can sometimes feel quite harsh at street level. I found this subtle move to feel far more humanistic.
A second significant effect of the chamfered grid layout is that caddy corner buildings at an intersection have a much stronger relationship. Each building is squared-off in a classic 4-corner grid layout, forcing it to address one of the two inhabiting streets. Designating a street number and front entry on one side of a building leaves the relationship to the other neighbor as an afterthought. In the planning incorporated in Barcelona, however, four buildings face one another at a 45-degree angle creating an eight-sided town square. This town square just so happens to have traffic interwoven.
Another more recent pedestrian-friendly intervention implemented in Barcelona is the concept of the Super Block. A Superblock is a square cluster of 3 by 3 city blocks in which 1 of the 9 blocks is identified to completely close off vehicular traffic. This intervention aims to achieve a few vital goals necessary for a healthy and sustainable city.
First, it recovers much-needed auxiliary space for the community and encourages social interaction among its residents. Interior streets are limited to local travel, while the center block serves as the neighborhood’s meetup spot, allows for chance encounters, and builds community.
Secondly, this allows for the integration of vegetation which is often gravely needed in dense urban areas. Within the Superblock model, someone would never be more than a few minutes walk to an open green space serving as an alternative hangout to their apartment.
Finally, incorporating Superblocks has proven to reduce car traffic, thus reducing carbon emissions released into the atmosphere. Early studies have shown both pedestrian and bicycle transportation have drastically increased. As a result, they are promoting the population’s physical fitness into a more sustainable future. If you are interested in learning more about the concept of Superblocks, 99 Percent Invisible has a great podcast episode on the topic. You can listen by following this link 99PI – Superblocks. You can also learn more about the urban design history of Barcelona from The Guardian.
Barcelona proved to be a thoughtfully designed urban experience that I thoroughly enjoyed. From building geometries that kindly engage their neighbors to reallocated space meant to enhance and sustain the life of Barcelonians, there were some invaluable lessons that city planners everywhere should note.

