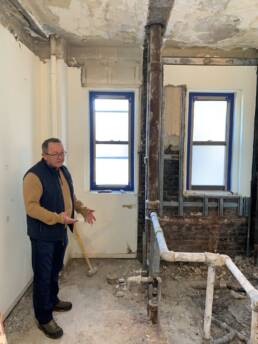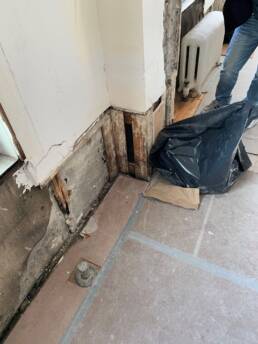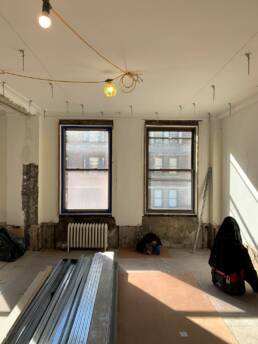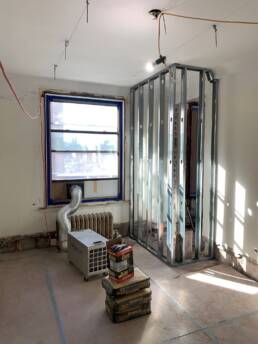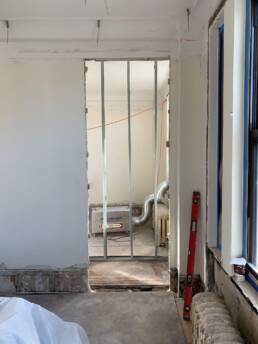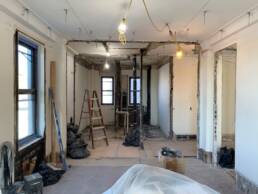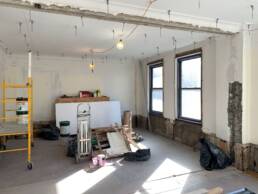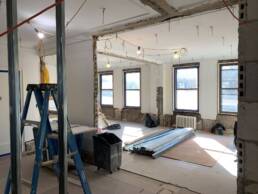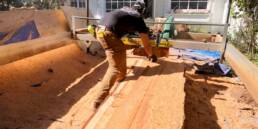Construction is underway on a comprehensive home renovation design project for a three-bedroom, two-bathroom apartment in Manhattan’s Upper West Side. This gut renovation is set to completely transform the space, blending modern functionality with timeless charm.
Demolition: Laying the Groundwork for a New Vision
The renovation involves the demolition of much of the apartment’s interior, sparing only the original hardwood floors. Elements such as selective partitions, baseboards, moldings, wall trims, kitchen cabinetry, and both bathrooms will be removed entirely. Even some of the partitions that will remain must be stripped of their lathe and plaster finish to accommodate updated electrical wiring and new light fixtures.
Additionally, sections of the existing concrete floor slab have been removed to expose branch plumbing that will be replaced with updated systems. This step also allows the installation of new plumbing to align with reconfigured bathroom layouts.
Perhaps the most extensive demolition work involves creating two large openings in the apartment’s exterior brick façade. These will serve as fresh air intake and exhaust for a new forced-air HVAC system. Given the apartment’s location in a Landmark district, all exterior alterations underwent review and approval by the Historic Preservation Commission, ensuring the design preserves the building’s historical integrity.
Framing and Infrastructure: Crafting a Solid Foundation
Framing of new metal stud interior partitions is underway, along with the installation of anchors to support sheetrock ceilings and soffits. These dropped ceilings will conceal ductwork and create a sleek, cohesive aesthetic while improving the apartment’s heating and cooling efficiency.
Throughout the walls, solid wood blocking is being installed to accommodate custom cabinetry, storage solutions, and wall-mounted equipment. This strategic addition ensures the home renovation design prioritizes both functionality and durability.
Next Steps: Bringing the Design to Life
In the coming weeks, mechanical ductwork, updated drainage, branch plumbing, and electrical wiring will be installed. Meanwhile, the aesthetic aspects of the renovation will come into focus as cabinetry, counters, and wall finishes are selected.
This transformation is an exciting example of how a skilled home renovation designer can blend infrastructural improvements with thoughtful design elements to create a space that is both beautiful and functional.
Ready to Renovate Your Home?
Transforming your space starts with a well-thought-out home renovation design. Whether you’re looking to reimagine your current home or need a skilled home renovation designer to bring your vision to life, we’re here to help. Contact us today to schedule your consultation and take the first step toward your dream home!

