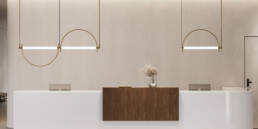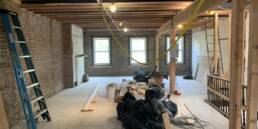Small Spaces, Big Impact: Creative Home Renovation Designs for Tiny Homes
Living in a tiny home presents unique challenges and endless opportunities. With limited space, we have to get creative, but when approached thoughtfully, small homes can become stunning, functional, and personalized havens. At Pseudonym Studio, we specialize in interior architecture and strategic remodeling, helping homeowners like you make the most of every square inch.
In this blog, we’ll share actionable ideas to maximize your tiny home’s potential through smart renovation design. We’ll also show how we can help transform your vision into reality, delivering innovative, customized solutions directly to your home. From understanding the layout of your space to selecting the right paint colors and choosing the perfect fixtures, every detail matters.
The Beauty and Challenges of Tiny Home Renovations
 Tiny homes continue to gain popularity among minimalists, eco-conscious homeowners, and those looking for affordable housing solutions. While these homes offer many benefits, renovating them requires careful planning, creativity, and a deep understanding of functional design. At Pseudonym Studio, we thrive on bringing fresh perspectives and innovative solutions to small spaces.
Tiny homes continue to gain popularity among minimalists, eco-conscious homeowners, and those looking for affordable housing solutions. While these homes offer many benefits, renovating them requires careful planning, creativity, and a deep understanding of functional design. At Pseudonym Studio, we thrive on bringing fresh perspectives and innovative solutions to small spaces.
When redesigning a tiny home, the key is maximizing the available space through smart layouts, clever storage solutions, and design techniques that enhance both function and aesthetics. By integrating carefully selected fixtures, colors, and furnishings, we can make any small space feel more open, bright, and uniquely personal.
Creative Design Solutions for Tiny Homes
Designing a tiny home isn’t just about making it look good—it’s about crafting solutions tailored to your lifestyle and space constraints. Here are some of our favorite design strategies:
Space-Saving Furniture
Furniture that serves multiple purposes is essential in a tiny home. To maximize efficiency without sacrificing style, we recommend:
- Murphy Beds—Perfect for converting bedrooms into multi-use spaces.
- Storage Ottomans—Provide dual-purpose seating with built-in storage to reduce clutter.
- Expandable Tables—Fold or expand as needed for dining, working, or entertaining.
Multi-Functional Design Elements
 Every inch of space should serve a purpose. Some of our go-to solutions include:
Every inch of space should serve a purpose. Some of our go-to solutions include:
- Built-In Shelves and Seating—Combine seating with storage for a cohesive, space-saving look.
- Hidden Compartments—Under-stair storage, pull-out cabinets, and concealed drawers add function without taking up extra room.
- Modular Furniture: Reconfigurable pieces offer flexibility as needs evolve.
Using Natural Light and Mirrors
Lighting plays a critical role in making small spaces feel larger. To enhance openness, we often recommend:
- Large Windows or Skylights—Maximize natural light to make the space feel expansive.
- Strategic Mirror Placement—Reflect light and create an illusion of depth.
- Light Color Palettes—Neutral tones help brighten the space and create a more open feel.
Practical Tips for Renovating Tiny Homes
Budget-Friendly Renovation Ideas
A well-designed tiny home doesn’t have to be expensive. We suggest:
- Upcycling Materials—Repurpose wood, glass, or metal to save costs and add character.
- DIY Decor—Custom wall art, handmade curtains, and personalized accents make your home truly yours.
- Prioritizing Investments— Focus your budget on high-impact items like custom cabinetry or efficient appliances.
DIY vs. Hiring Professionals
Some aspects of renovation are perfect for DIY, while others require expert guidance. Here’s how we break it down:
- DIY-Friendly Tasks—Painting, assembling furniture, and simple installations.
- Professional Help Needed—Electrical work, plumbing, and custom-built elements that require expert craftsmanship.
Why Choose Pseudonym Studio?
At Pseudonym Studio, we understand that no two homes—or homeowners—are alike. Our design approach is highly personalized, ensuring that your tiny home reflects your unique style and needs.
What Sets Us Apart?
- Custom Layout Design—We maximize functionality through smart layouts tailored to your lifestyle.
- Built-In Furniture Solutions— Our expertise in designing small-scale objects and furniture allows us to craft pieces that blend seamlessly with your space.
- Innovative Solutions—We specialize in creating storage and layout strategies that enhance both function and aesthetics.
- Exceptional Craftsmanship—Every detail of our renovation designs meets the highest standards of quality and innovation.
Explore Our Services
From concept to completion, we offer a range of services tailored for tiny home transformations:
- Custom Layout Design
- Built-In Furniture Solutions
- Lighting and Color Consulting
- Full-Scale Renovation Design
Big Dreams for Small Spaces
Renovating a tiny home can be an exciting and rewarding experience when approached with creativity and expertise. By incorporating space-saving furniture, multi-functional design elements, and natural lighting strategies, we help our clients achieve homes that are both functional and beautiful.
Ready to make your tiny home feel bigger and better? Let’s bring your vision to life. Visit pseudonymstudio.com today to explore our work and schedule a consultation. Together, we can turn your small space into a big impact.



