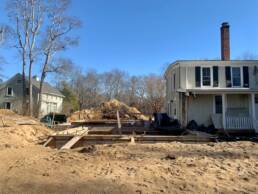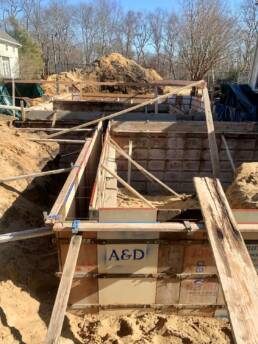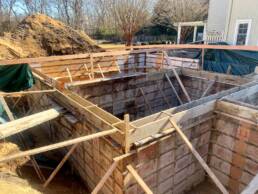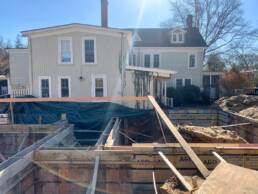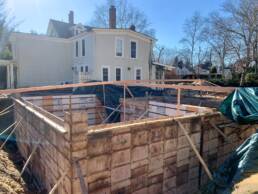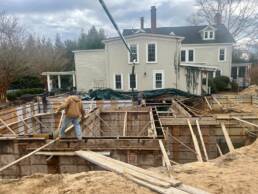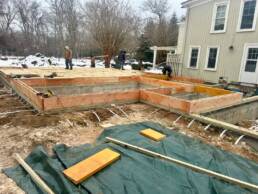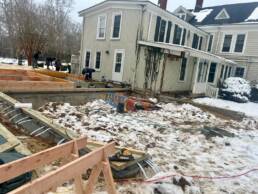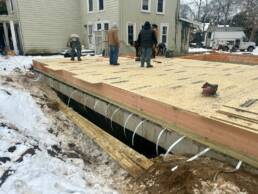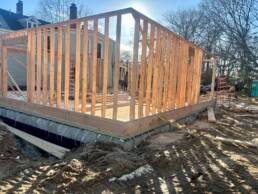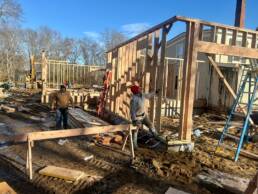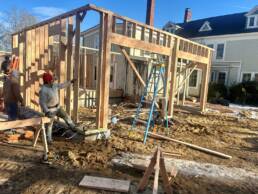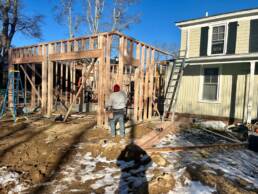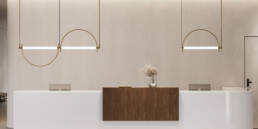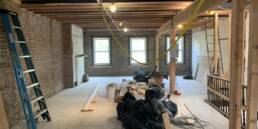Just after the year flipped to 2025, the construction team broke ground on the Westhampton, NY home addition at the Jagger Lane Residence on a quiet wooded street. The existing property is a legal two-family home spanning approximately 5,000 square feet and previously served as a bed and breakfast. Our planned expansion will transform the property into a dynamic family compound designed to accommodate a variety of hobbies and activities.
Adding approximately 3,500 square feet of newly conditioned space, the two-story addition will feature a two-car garage, gym, indoor lap pool, sauna, and bathroom on the first floor. The second floor will include a woodshop, two bedrooms, a bathroom, and a laundry room. A central circulation corridor will seamlessly connect all interior spaces, providing access to the addition from both the first and second floors of the existing home. With an expansive property that already boasts a pool, tennis court, bocce court, and standalone barn, this Westhampton, NY home addition will enhance an already impressive recreational retreat.
Preparing the Foundation
To kick off the construction phase, the team completed extensive excavation to prepare for foundation formwork. Given the large footprint of the addition and the densely wooded surroundings, finding space for temporary loose soil proved challenging. Early preparation also included planning for a full-height, unfinished basement beneath the addition, which will directly abut the low crawlspace of the existing 150-year-old home. Special care was taken to preserve the original stone foundation walls while shoring and preparing formwork for the adjacent new concrete foundation walls.
Blending Old with New
While interior demolition has been minimal thus far, work has begun on the front porch, where a reconstructed version will support an expanded second-floor sunroom. This architectural element will serve as the visual connection between the original home and the rest of this Westhampton, NY home addition, requiring careful attention to finishing details that respect the character of the historic structure.
Expanding and altering historic homes is never a straightforward process, as much depends on the condition of the original materials. When feasible, we aim to match existing materials with modern counterparts. However, if materials are in poor shape and lack an accurate modern equivalent, we often opt for a contrasting design approach. Rather than an almost match that feels slightly off, a clearly defined contrast can usually create a more intentional and aesthetically pleasing result.
Framing and Upcoming Work
With the exterior preparation complete, formwork and concrete foundation walls have been poured. Despite the challenges of a cold winter, the team managed to find a suitable window for pouring and curing the concrete. Once set, drainage and backfill were placed against the new foundation walls, and wood sill plates were installed to allow structural framing to begin. At this stage, much of the first-floor exterior walls have been framed, with the second-floor and roof framing set to follow quickly. The team is making rapid progress, and we anticipate seeing the complete structural framing of this Westhampton, NY home addition completed by the end of the month.
Alongside the remaining framing work, upcoming tasks include interior modifications to the existing home to accommodate the connection points between old and new. On the first floor, the kitchen will lead into a new mudroom and circulation corridor, while the second floor will expand into a new sunroom and office space. Given the historic nature of the existing structure, the construction team will need to remain vigilant in assessing the viability of any elements being altered. Opening up 150-year-old walls always presents surprises, but with careful planning and execution, this Westhampton, NY home addition will blend seamlessly into the property’s storied past while enhancing its future.
Have a historic home that you’re looking to add on to? Reach out to us today to schedule a consultation.

