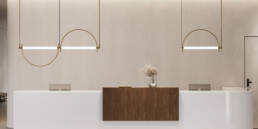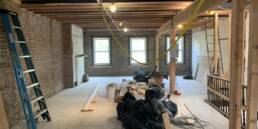The Ultimate Guide to Open Concept Living: Renovation Design Tips
Home renovation design is an exciting opportunity to reimagine your living space and improve your home’s functionality and aesthetics. One of the most popular approaches is open-concept living—a modern design trend that emphasizes transformation by removing barriers to create seamless, airy spaces.
By eliminating walls and emphasizing openness, combined with innovative fixtures, you can maximize your home’s potential, increase its value, and enjoy a lifestyle upgrade. Whether you’re embarking on your first remodel or planning a major overhaul, this guide will provide insights and actionable tips to help you design the perfect open-concept home, enhancing both its interior and exterior appeal.
Benefits of Open-Concept Living
1. Fostering Connection and Togetherness
One of the most appealing aspects of open-concept living is its ability to foster connection. Without walls dividing spaces, family members can interact more naturally. Whether you’re cooking dinner in the kitchen, supervising children doing homework at the dining table, or hosting friends in the living room, the open design encourages togetherness and supports a fluid transformation of your daily routines.
Families and individuals who thrive on interaction will find this style of living particularly ideal. It also creates a welcoming environment for entertaining guests, allowing conversations to flow freely across spaces without the constraints of traditional architecture.
2. Enhanced Space Functionality
Traditional layouts often feel fragmented, with separate rooms dedicated to specific purposes. Open-concept design removes these limitations, making your home feel larger and more versatile. This construction choice is especially beneficial for smaller homes where maximizing square footage is critical for both functional improvement and aesthetic modernizing.
For example, combining a kitchen, dining room, and living room into one open area creates a multifunctional hub where cooking, dining, and relaxing coexist seamlessly. The flexibility of an open space ensures every square foot is utilized effectively, showcasing innovation in interior design.
3. Increased Natural Light
By removing walls, complemented by fixtures, you allow natural light to flow through the entire space. Open-concept homes often feel brighter and more inviting, as light from windows and doors reaches every corner. This can reduce your reliance on artificial lighting during the day, contributing to energy efficiency and promoting an eco-friendly transformation.
4. Boosting Home Value
An open-concept layout is a top priority for many homebuyers, making it a smart investment. The modern aesthetic and functional appeal of this design trend can significantly boost your home’s market value. Whether you’re planning to sell or simply want to future-proof your property, open-concept living is a worthwhile choice, embodying both architectural innovation and practical improvement.
Actionable Tips for Open-Concept Renovations
1. Assess Structural Feasibility
Before you start knocking down walls, consult a professional contractor or architect to assess the structural feasibility of your project. Load-bearing walls play a critical role in supporting your home, so removing them requires alternative support structures such as beams or columns—essential components in the architecture of transformation.
Working with a reputable home renovation design firm like Pseudonym Studio ensures your renovation meets all safety and structural requirements while maintaining aesthetic appeal, paving the path for a seamless interior remodel.
2. Create a Unified Design Theme
An open-concept space should feel cohesive. Achieve this by selecting a consistent design theme that ties together elements like flooring, paint colors, and decor. Keeping architecture in mind, integrate innovative fixtures to enhance the modern feel of your home.
- Use the same flooring material, such as hardwood or polished concrete, throughout the space to create a seamless flow.
- Choose a neutral color palette for walls and introduce pops of color through furniture, artwork, or accessories.
- Incorporate textures like wood, metal, or stone to add depth and interest without overwhelming the space.
3. Focus on Lighting Design
Lighting plays a crucial role in open-concept layouts. A mix of ambient, task, and accent lighting can define different zones and enhance functionality. Consider these lighting strategies as crucial fixtures for the interior transformation of your space:
- Pendant Lights: Perfect for highlighting a kitchen island or dining table.
- Recessed Lighting: Provides even illumination throughout the space.
- Accent Lighting: Use wall sconces or LED strips to emphasize architectural features or artwork.
- Dimmer switches: Allow for customizable lighting levels, creating the right mood for every occasion.
4. Define Functional Zones
One of the challenges of open-concept living is creating distinct areas for different activities without walls. Define functional zones using innovative techniques and strategic placement of modern fixtures:
- Furniture Arrangement: Use sofas, rugs, and tables to delineate spaces. For example, a sectional sofa can frame the living area, while a dining table anchors the dining zone.
- Partial Dividers: Consider installing half walls, shelving units, or glass partitions to separate spaces without compromising openness.
- Ceiling Treatments: Use beams, coffered ceilings, or varied paint colors to visually distinguish zones.
5. Incorporate Smart Storage Solutions
Open layouts can sometimes feel cluttered due to a lack of built-in storage. Avoid this by integrating creative storage solutions that cleverly utilize the existing architecture:
- Install built-in cabinets or shelving units along walls.
- Opt for furniture with hidden storage, such as ottomans, benches, or coffee tables.
- Use vertical space by adding shelves or hanging storage systems.
Addressing Challenges in Open-Concept Living
1. Balancing Openness with Privacy
While open-concept layouts promote connection, they can compromise privacy. This is especially true in homes where multiple activities occur simultaneously. Address this challenge by incorporating flexible design elements that respect the architecture while enhancing interior modernity.
- Sliding Barn Doors: Stylish and functional, they can close off spaces when needed.
- Movable Partitions: Lightweight screens or curtains offer temporary separation.
- Soundproofing Materials: Use rugs, curtains, and upholstered furniture to absorb noise.
2. Managing Noise Levels
Noise can travel more easily in open spaces, potentially disrupting activities in different zones. Reduce noise transfer with these carefully constructed strategies to improve the overall living experience:
- Install acoustic panels on walls or ceilings.
- Use area rugs and plush furnishings to dampen sound.
- Place bookshelves or decorative screens strategically to act as sound barriers.
3. Avoiding overwhelmed with Decor
An open-concept space requires careful attention to decor. Too many design elements can create visual chaos. Follow these tips to ensure fixtures and decor work in harmony with the architectural language:
- Stick to a cohesive color scheme and style.
- Use fewer, larger statement pieces instead of many small decorations.
- Maintain an uncluttered look with hidden storage and minimal accessories.
Why Pseudonym Studio is Your Best Choice for Home Renovation Design
Embarking on an open-concept renovation requires expertise, creativity, and meticulous planning. At Pseudonym Studio, we specialize in transforming homes with innovative home renovation design solutions tailored to your needs. Here’s why we stand out in the realm of architectural innovation:
- Expertise and Experience: With years of experience in home renovation design, our team has the knowledge to handle projects of any scale. We work closely with structural engineers and contractors to ensure every detail is executed flawlessly.
- Creative Design Solutions: Your home should reflect your personality and lifestyle. Our designers collaborate with you to create spaces that are both functional and beautiful.
- Attention to Detail: From selecting materials to finalizing finishing touches, we leave no stone unturned. Every element is thoughtfully curated to achieve a cohesive and polished result.
- Commitment to Excellence: We take pride in exceeding client expectations, delivering projects on time and within budget. Our goal is to create spaces that inspire and elevate your daily living experience.
A Final Word on Open-Concept Living
Open-concept living is more than just a design trend; it’s a lifestyle choice that promotes connection, functionality, and modern aesthetics. By carefully planning your renovation and addressing challenges like storage and privacy, you can enjoy the benefits of a spacious, versatile home that adapts to your needs, showcasing its interior transformation.
Partnering with Pseudonym Studio ensures your project is handled with expertise and creativity, transforming your vision into reality. Whether you’re modernizing a single room or reimagining your entire home, we’re here to guide you every step of the way, employing cutting-edge architectural design techniques.
Let’s Bring Your Vision to Life
Ready to transform your home with a stunning open-concept design? Contact Pseudonym Studio today to schedule a consultation. Let us show you why we’re the trusted choice for homeowners seeking exceptional home renovation design services. Together, we’ll create a space that combines beauty, functionality, and timeless appeal, setting a new standard in home architecture and construction.




