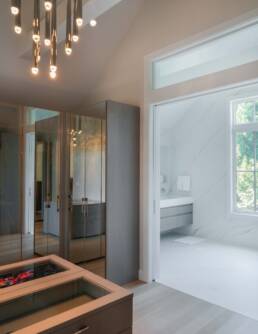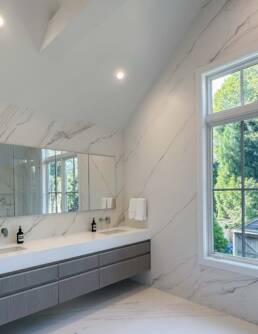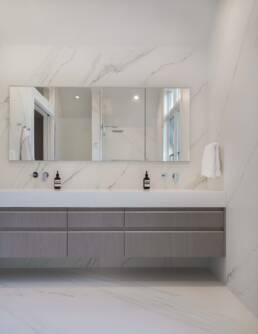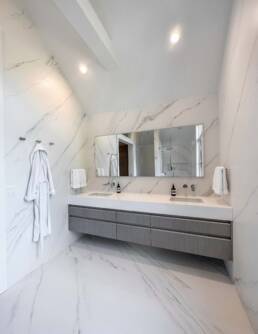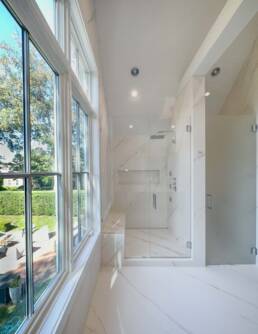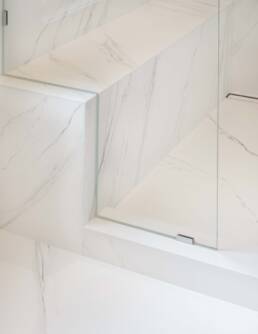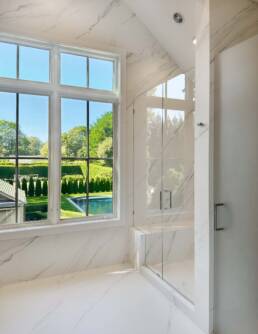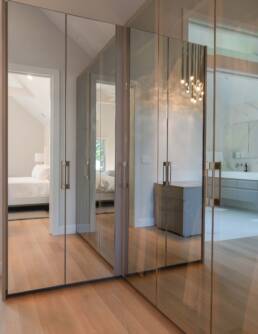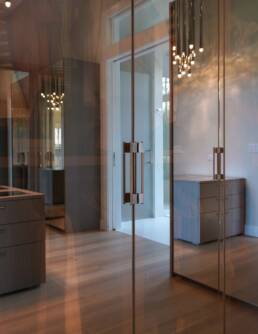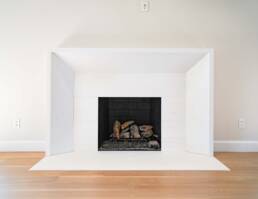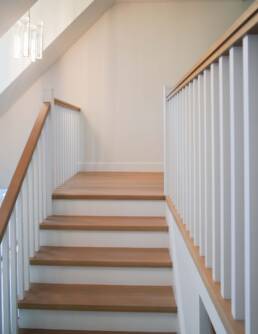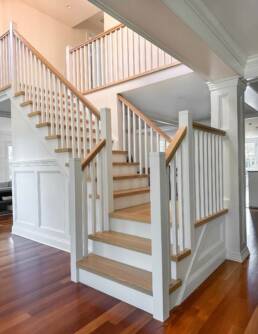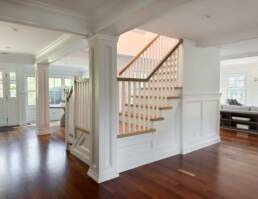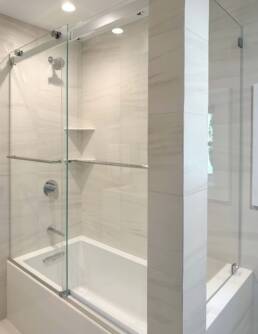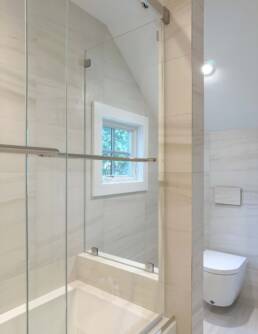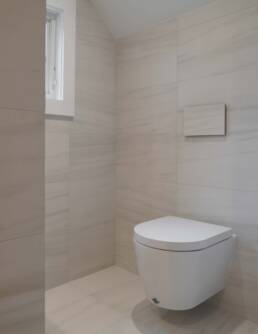
Cooper Lane Residence
Located in Easthampton, NY, the Cooper Lane Residence was originally built in a piecemeal fashion so that there were multiple areas of the second floor not attached to one another, only accessible by multiple staircases. We were tasked with reorganizing the second floor of the house, simplifying circulation, and gut-renovating the entire interior of the space. The final design solution incorporated a new single staircase and second-floor corridor that was completely opened up to the double-height foyer area, allowing ample natural daylight from the existing clerestory windows. As for the reallocation of space, the newly renovated floor included a primary bedroom suite with a walk-through closet, a guest bedroom suite opening onto a rear yard balcony, a second guest bedroom and bathroom, as well as a new laundry area.
ClientPrivate ResidenceServicesArchitectural Design, Construction AdministrationYear2023
