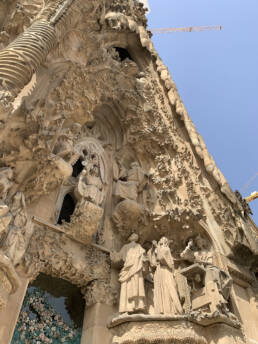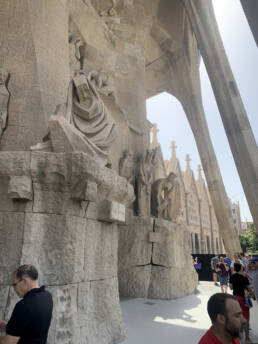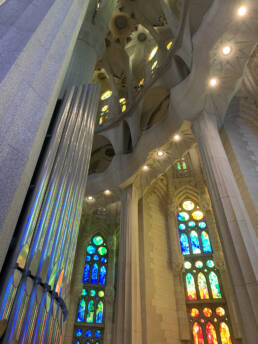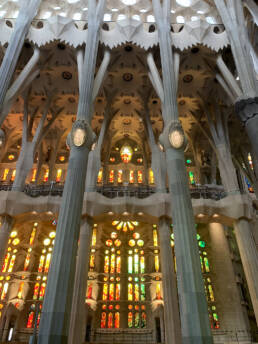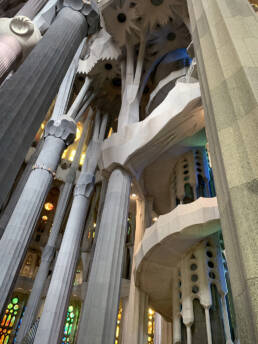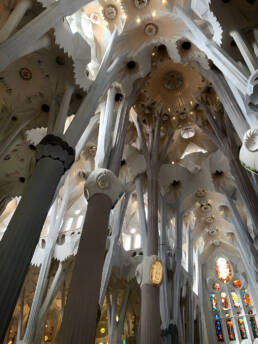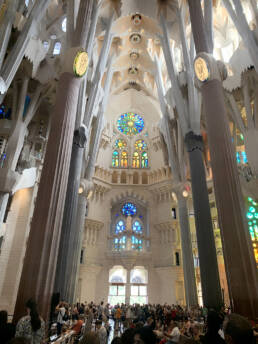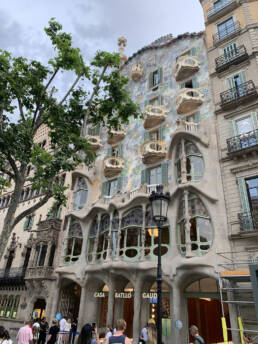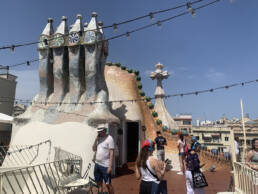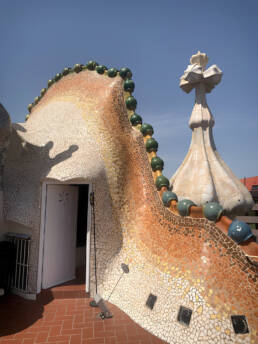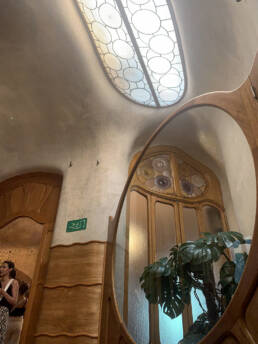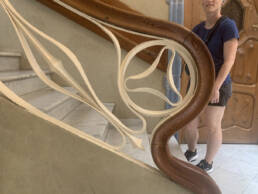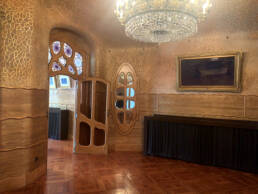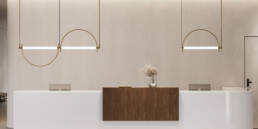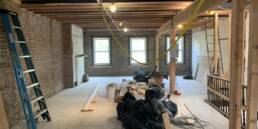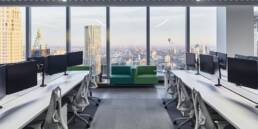It was a trip three years in the making. Like many others, this was my version of the “I planned this…and then COVID happened”. Of course, missed events and canceled flights were the least of the world’s worries in the spring of 2020. But still, many months later, as the world slowly started to come out of its fog, this trip stuck in my mind. This wasn’t just any old vacation to sit on a beach somewhere. This trip was to visit a true mecca of architecture, Barcelona.
The driving aesthetic force is the omnipresence of architectural master Antoni Gaudi, whose works represent one of the finest interpretations of architectural terroir I’ve witnessed. The idea of architectural terroir is the embodiment of the complete natural environment in which something is produced. By this, I am referencing Barcelona’s proximity to the sea and Gaudi’s crystal-clear influence by living in that environment. Whether it’s a skeletal form used in shaping buttresses, scalar arrangements of ceramic wall tiles, or an amorphic plaster building skin, many of his architectural creations look like creatures that could have just sprung out of the Mediterranean.
During my time in Barcelona, I visited two of Gaudi’s masterworks, the first of which was the cathedral over a century in the making, the Sagrada Familia. The exterior design is a dance between classic religious iconography and whimsical flourishes, like clusters of wine grapes topping spires. It’s a reminder that even while reaching the stature of a celebrated architect, Gaudi never forgot to have fun with design. Upon entry, glowing stained-glass windows provide natural daylighting at every vertical level of the church, all the way to the upper reaches of the soaring vaulted ceiling. Even still, there are future construction plans to carve several circular skylights into the uppermost ceiling. Incorporating color into the constant play of daylight, Gaudi planned for blue-scale stained glass on the Eastern façade and red-scale stained glass on the Western façade, echoing the sun’s movement throughout the day. The celebration of nature is ever-present. To hammer this point home, the entire structural column grid mimics a grouping of trees with their outreaching network of limbs meeting one another, while the concrete vaulted ceilings are adorned with ridged edges reminiscent of leaf fronds. You are standing on a forest floor, gazing up at the glowing canopy above.
The second Gaudi creation I was fortunate enough to visit was the dream-like residence, Casa Batllo. This masterpiece of organic architecture is derived from the fluid forms of sea life prevalent in Barcelonian culture; there’s nary a right angle to be found. Oddly, for this reason, it seemed like the perfect double feature to pair with was a visit to the Barcelona seafood market on the same day. So many whimsical aspects to the home feel pulled straight from the pages of a fairytale: a mushroom-shaped fireplace sitting area, a top-floor rib-like series of arches (as if you were Jonah living inside the whale), and a cresting wave-like woodwork stair transport the occupant to a world of childlike imagination.
While meandering throughout the house, I couldn’t help but think about the craftspeople tasked with carrying out Gaudi’s outrageous concepts. Bending wood and glass is never easy, let alone 120 years ago. A close friend, a construction manager, always preaches, “never draw something you don’t know how to build!” This refrain was top of mind as I envisioned carpenters trying to make sense of Gaudi’s amorphic and intricate drawings.
As with the stunning Sagrada Familia, the design-minded tourist must make time to visit both of these breathtaking masterworks. My relatively short trip to Barcelona left me wanting more, and there is plenty more design-centric ground to cover. I returned home invigorated and inspired to get back to the drawing board.



