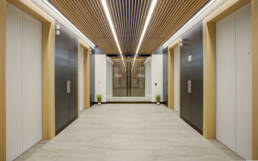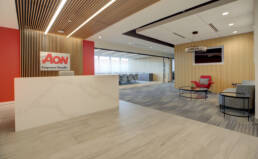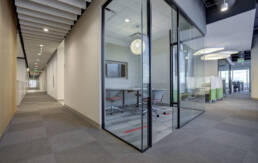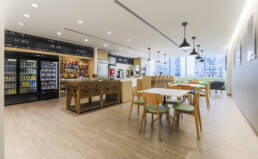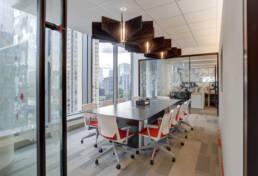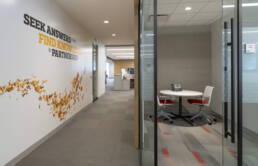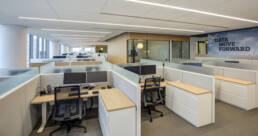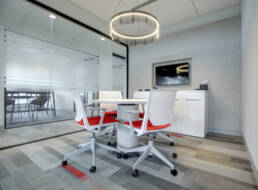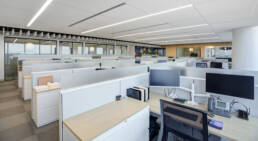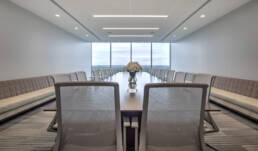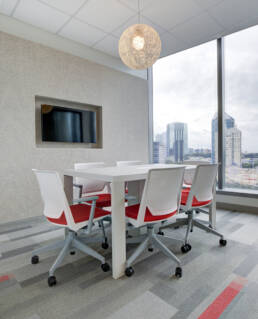
Insurance Company Workplace
Aon Atlanta uses clusters of wood clad phone and huddle rooms to segregate what could have been a vast area of open work stations. This simple layout decision not only gives employees multiple scales of private meeting areas, but helps create neighborhoods throughout the space. An expanded “micro market” and client conference rooms on one of the three floors encourages employees throughout all floors to interact in both planned and unplanned ways.
Designed and constructed while with CallisonRTKL Architects.
ClientInsurance CompanyServicesArchitectural Design, Construction AdministrationYear2017
Share
